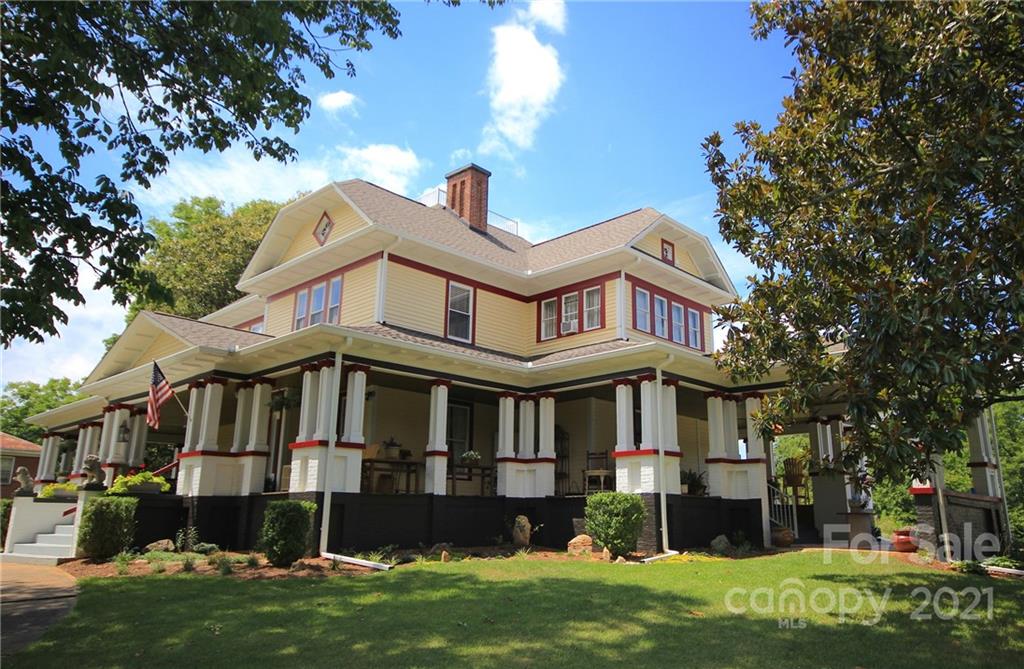
NEW PRICE–NOW OFFERED FURNISHED-MOVE RIGHT IN. Beautifully restored American Four Square home is a true work of art. Sellers have spared no expense updating the home while carefully maintaining details that provide timeless charm. Hardwood floors & beautiful moldings throughout. Living room, parlor, large dining room & commercial kitchen. Main level master suite w/sitting area, bedroom & master bath with double sinks & spacious tiled shower. Upper floor has 4BR’s, each w/private bath; 2 have private sitting rooms. Walk up, fully floored attic w/stairs to widows walk. Basement laundry area, office space, wine cellar & storage space. Wrap around porch with almost 1500 sf of covered space, 20×40 covered pavilion & 12×16 bath house with bath & outdoor kitchen area. Add a pool and have the ultimate backyard! All wiring, plumbing, HVAC & basement have been updated. The home sits on 3.74 acres w/addt’l .89 acre field. Just 10 minutes from I-40 and minutes from downtown Morganton.
| Price: | $699,900 |
| Address: | 105 Davis Street |
| City: | Morganton |
| County: | Burke |
| State: | North Carolina |
| Zip Code: | 28655 |
| Subdivision: | none |
| MLS: | 3566403 |
| Year Built: | 1913 |
| Square Feet: | 4,706 |
| Acres: | 5.150 |
| Lot Square Feet: | 5.150 acres |
| Bedrooms: | 5 |
| Bathrooms: | 6 |
| Half Bathrooms: | 1 |
| sewer: | Public Sewer |
| heating: | Ductless, Gas Hot Air Furnace, Heat Pump |
| carTable: | Listing - Residential |
| flooring: | Carpet, Tile, Wood |
| elevation: | 1000 |
| appliances: | Ceiling Fan(s), Dryer, Dishwasher, Electric Dryer Hookup, Gas Dryer Hookup, Gas Range, Plumbed For Ice Maker, Other, Refrigerator, Exhaust Hood, Washer, Natural Gas, Gas Oven |
| highSchool: | Freedom |
| carSqFtMain: | 2900 |
| lotFeatures: | Green Area, Level, Mountain View, Paved |
| waterSource: | Public |
| carSqFtUpper: | 1700 |
| lotSizeUnits: | Acres |
| structureType: | Two Story/Basement |
| carWaterHeater: | Electric,Natural Gas,g-On-Demand Water Heater |
| carDoorsWindows: | Insulated Windows |
| carHoaSubjectTo: | None |
| laundryFeatures: | In Basement, Laundry Room |
| parkingFeatures: | Driveway, Parking Space - 4+ |
| roadSurfaceType: | Gravel |
| carDeedReference: | 2161-170 |
| elementarySchool: | Glen Alpine |
| exteriorFeatures: | Outdoor Kitchen, Porte-cochere, Underground Power Lines, Other |
| interiorFeatures: | Attic Walk In, Built Ins, Garden Tub, Kitchen Island, Whirlpool, Window Treatments |
| buildingAreaTotal: | 4706 |
| communityFeatures: | None |
| fireplaceFeatures: | Other |
| foundationDetails: | Basement Inside Entrance, Basement Outside Entrance, Basement Partially Finished |
| lotSizeDimensions: | irregular |
| newConstructionYN: | no |
| zoningDescription: | Glen Alp |
| architecturalStyle: | Other |
| roadResponsibility: | Public Maintained Road |
| waterfrontFeatures: | None |
| carConstructionType: | Site Built |
| carSqFtUnheatedThird: | 725 |
| carSqFtUnheatedTotal: | 1700 |
| middleOrJuniorSchool: | Table Rock |
| constructionMaterials: | Wood Siding |
| carSecondLivingQuarters: | Exterior Not Connected, Separate Kitchen Facilities, Other - See Media/Remarks |
| carSqFtUnheatedBasement: | 975 |
| specialListingConditions: | None |
| carSecondLivingQuartersHla: | 106 |
| carSecondLivingQuartersSqFt: | 153 |
| carProposedSpecialAssessmentYN: | no |







































