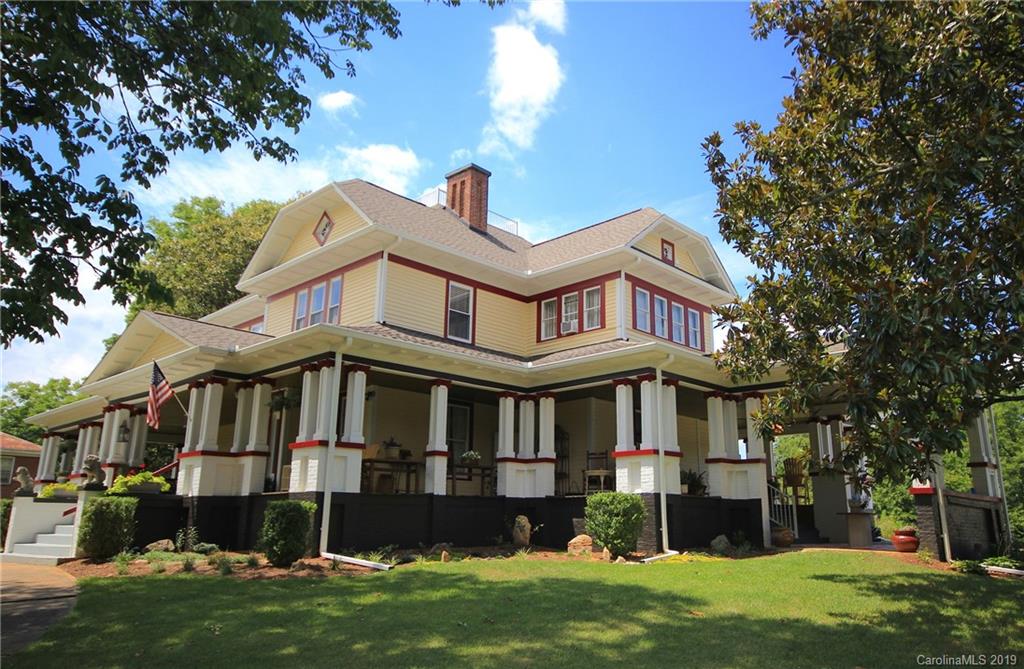| appliances: | Ceiling Fan(s), Dryer, Dishwasher, Electric Dryer Hookup, Gas Dryer Hookup, Gas Range, Plumbed For Ice Maker, Other, Refrigerator, Exhaust Hood, Washer, Natural Gas, Gas Oven |
| architecturalStyle: | Other |
| buildingAreaTotal: | 4706 |
| carConstructionType: | Site Built |
| carDeedReference: | 2161-170 |
| carDoorsWindows: | Insulated Windows |
| carHoaSubjectTo: | None |
| carProposedSpecialAssessmentYN: | no |
| carRoom1BathsFull: | 1 |
| carRoom1BathsHalf: | 1 |
| carRoom1BedsTotal: | 1 |
| carRoom1RoomType: | Bar/Entertainment, Bathroom(s), Bedroom(s), Dining Room, Family Room, Kitchen, Living Room, Primary Bedroom |
| carRoom2BathsFull: | 4 |
| carRoom2BedsTotal: | 4 |
| carRoom2RoomType: | Bathroom(s), Bedroom(s) |
| carRoom3RoomType: | Laundry, Office, Wine Cellar |
| carSecondLivingQuarters: | Exterior Not Connected, Separate Kitchen Facilities, Other - See Media/Remarks |
| carSecondLivingQuartersHla: | 106 |
| carSqFtMain: | 2900 |
| carSqFtUnheatedBasement: | 975 |
| carSqFtUnheatedThird: | 725 |
| carSqFtUnheatedTotal: | 1700 |
| carSqFtUpper: | 1700 |
| carTable: | Listing - Residential |
| carWaterHeater: | Electric,Natural Gas,g-On-Demand Water Heater |
| constructionMaterials: | Wood Siding |
| elementarySchool: | Glen Alpine |
| elevation: | 1000 |
| exteriorFeatures: | Outdoor Kitchen, Porte-cochere, Underground Power Lines, Other |
| fireplaceFeatures: | Other |
| flooring: | Carpet, Tile, Wood |
| foundationDetails: | Basement Inside Entrance, Basement Outside Entrance, Basement Partially Finished |
| heating: | Ductless, Gas Hot Air Furnace, Heat Pump |
| highSchool: | Freedom |
| interiorFeatures: | Attic Walk In, Built Ins, Garden Tub, Kitchen Island, Whirlpool, Window Treatments |
| laundryFeatures: | In Basement, Laundry Room |
| lotFeatures: | Green Area, Level, Mountain View, Paved |
| lotSizeDimensions: | irregular |
| middleOrJuniorSchool: | Table Rock |
| newConstructionYN: | no |
| parkingFeatures: | Driveway, Parking Space - 4+ |
| roadResponsibility: | Public Maintained Road |
| roadSurfaceType: | Gravel |
| roomBarEntertainmentLevel: | Main |
| roomBathroom1Level: | Main |
| roomBathroom2Level: | Main |
| roomBathroom3Level: | Upper |
| roomBathroom4Level: | Upper |
| roomBathroom5Level: | Upper |
| roomBathroom6Level: | Upper |
| roomBedroom1Level: | Upper |
| roomBedroom2Level: | Upper |
| roomBedroom3Level: | Upper |
| roomBedroom4Level: | Upper |
| roomDiningRoomLevel: | Main |
| roomFamilyRoomLevel: | Main |
| roomKitchenLevel: | Main |
| roomLaundryLevel: | Basement |
| roomLivingRoomLevel: | Main |
| roomOfficeLevel: | Basement |
| roomType: | Bar/Entertainment, Bathroom 1, Bathroom 2, Dining Room, Family Room, Kitchen, Living Room, Primary Bedroom, Bathroom 3, Bathroom 4, Bathroom 5, Bedroom 1, Bedroom 2, Bedroom 3, Bedroom 4, Laundry, Office, Wine Cellar |
| roomWineCellarLevel: | Basement |
| sewer: | Public Sewer |
| specialListingConditions: | None |
| structureType: | 2 Story/Basement |
| waterSource: | Public |
| waterfrontFeatures: | None |
| zoningDescription: | Glen Alp |









































