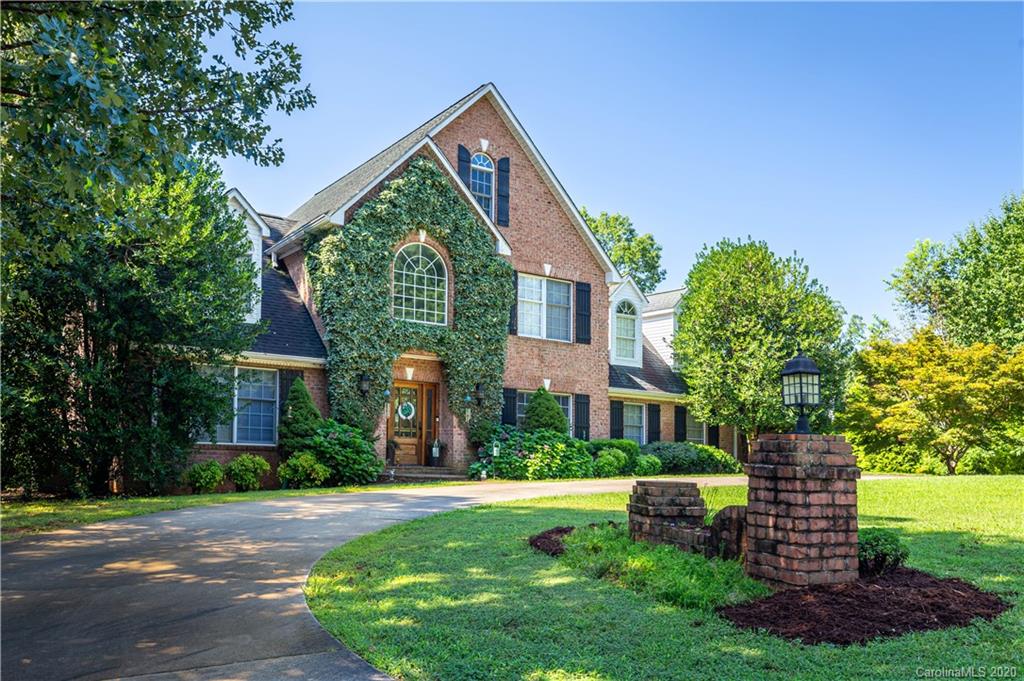| appliances: | Ceiling Fan(s), Electric Cooktop, Dishwasher, Double Oven, Dryer, Electric Oven, Plumbed For Ice Maker, Microwave, Refrigerator, Washer |
| architecturalStyle: | European |
| buildingAreaTotal: | 3537 |
| buyerOfficeMlsId: | CARcv474 |
| buyerOfficeName: | Weichert, Realtors - Team Metro |
| buyerOfficePhone: | 828-304-1000 |
| carBuyerAgentSaleYN: | no |
| carConstructionType: | Site Built |
| carDeedReference: | 1592-358 |
| carGeocodeSource: | Manual |
| carHoaSubjectTo: | None |
| carHoaSubjectToDues: | No |
| carOwnerAgentYN: | no |
| carPermitSyndicationYN: | yes |
| carPlatBookSlide: | 12/245 |
| carProposedSpecialAssessmentYN: | no |
| carRoom1BathsFull: | 1 |
| carRoom1BathsHalf: | 1 |
| carRoom1BedsTotal: | 1 |
| carRoom1RoomType: | Bathroom(s), Bedroom(s), Breakfast, Dining Area, Foyer, Kitchen, Laundry, Living Room, Master Bedroom |
| carRoom2BathsFull: | 2 |
| carRoom2BedsTotal: | 3 |
| carRoom2RoomType: | Bathroom(s), Bedroom(s), Bed/Bonus, Play Room |
| carRoom3RoomType: | Media, Office |
| carSqFtGarage: | 600 |
| carSqFtMain: | 1583 |
| carSqFtThird: | 501 |
| carSqFtUpper: | 1453 |
| carStatusContractualSearchDate: | 2020-10-10 |
| carStreetViewParam: | 1$35.770436$-81.620047$0.00$13.33$1.00$OxzoEOyXnOmvExHToIVGlw |
| carTable: | Listing - Residential |
| carWaterHeater: | Electric |
| constructionMaterials: | Brick |
| cumulativeDaysOnMarket: | 51 |
| daysOnMarket: | 51 |
| elementarySchool: | Drexel |
| elevation: | 1000 |
| exteriorFeatures: | Gazebo, Outbuilding(s), Underground Power Lines, Wired Internet Available |
| fireplaceFeatures: | Gas Log, Living Room, Propane |
| fireplaceYN: | yes |
| flooring: | Carpet, Tile, Wood |
| foundationDetails: | Crawl Space |
| heating: | Heat Pump, Heat Pump |
| highSchool: | Jimmy C Draughn |
| interiorFeatures: | Breakfast Bar, Tray Ceiling, Walk-In Closet(s), Whirlpool |
| internetAutomatedValuationDisplayYN: | no |
| laundryFeatures: | Main Level, Laundry Room |
| listAgentAor: | Burke County Board of Realtors |
| listAgentDirectPhone: | 828-443-5407 |
| listAgentFullName: | Polly Leadbetter |
| listAgentMlsId: | CARpollyl |
| listOfficeMlsId: | CARNCM81490 |
| listOfficePhone: | 828-584-9999 |
| listingOfficeName: | Lake James Real Estate Inc |
| lotFeatures: | Level |
| majorChangeTimestamp: | 2020-10-10T21:34:47+00:00 |
| majorChangeType: | Under Contract-No Show |
| middleOrJuniorSchool: | Heritage |
| mlgCanView: | 1 |
| newConstructionYN: | no |
| originalListPrice: | 359000 |
| originatingSystemModificationTimestamp: | 2020-10-10T21:34:47+00:00 |
| originatingSystemName: | carolina |
| parcelNumber: | 272425867 |
| parkingFeatures: | Driveway, Garage - 2 Car |
| pendingTimestamp: | 2020-10-10T04:00:00+00:00 |
| previousListPrice: | 359000 |
| priceChangeTimestamp: | 2020-09-18T22:33:19+00:00 |
| roadResponsibility: | Private Maintained Road |
| roadSurfaceType: | Circular, Concrete |
| roof: | Shingle |
| roomBathroom1Level: | Main |
| roomBathroom2Level: | Main |
| roomBathroom3Level: | Upper |
| roomBathroom4Level: | Upper |
| roomBedroom1Level: | Upper |
| roomBedroom2Level: | Upper |
| roomBedroom3Level: | Upper |
| roomBreakfastRoomLevel: | Main |
| roomDiningAreaLevel: | Main |
| roomFoyerLevel: | Main |
| roomKitchenLevel: | Main |
| roomLaundryLevel: | Main |
| roomLivingRoomLevel: | Main |
| roomMasterBedroomLevel: | Main |
| roomMediaRoomLevel: | Third |
| roomOfficeLevel: | Third |
| roomPlayRoomLevel: | Upper |
| roomType: | Bathroom 1, Bathroom 2, Breakfast Room, Dining Area, Foyer, Kitchen, Laundry, Living Room, Master Bedroom, Bathroom 3, Bathroom 4, Bedroom 1, Play Room, Bedroom 2, Bedroom 3, Media Room, Office |
| sewer: | Septic Installed |
| specialListingConditions: | None |
| statusChangeTimestamp: | 2020-10-10T21:34:47+00:00 |
| streetNumberNumeric: | 108 |
| structureType: | 3 Story |
| waterSource: | Public |
| waterfrontFeatures: | None |
| zoningDescription: | R-8 |

































