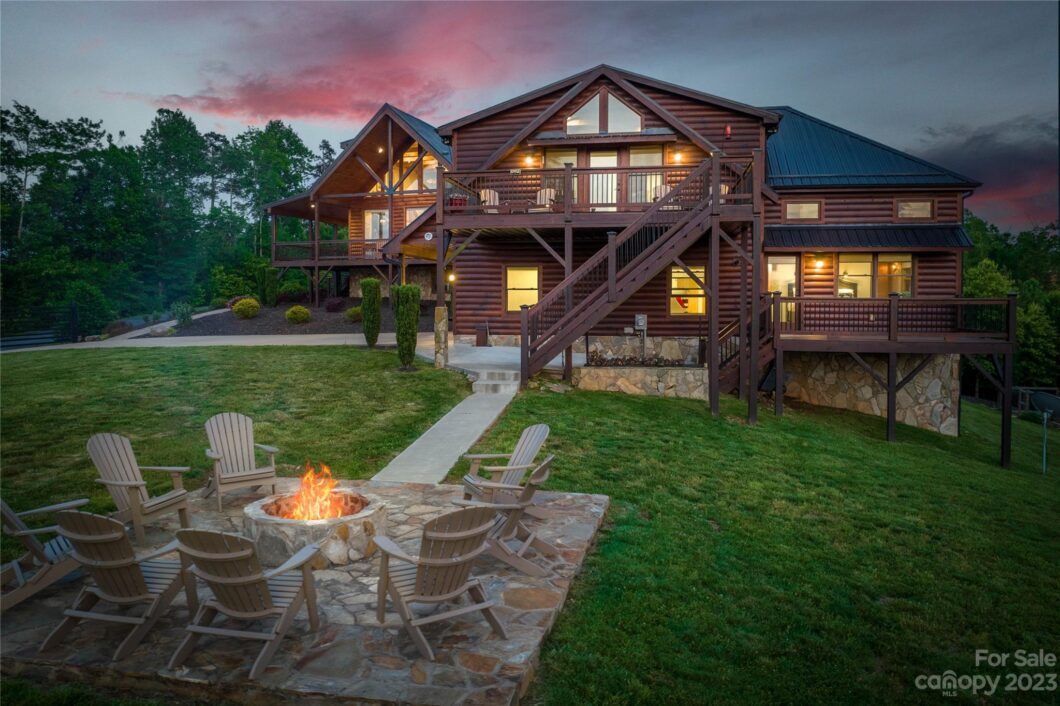
Welcome home to your mountain sanctuary nestled in the calm quiet of Western North Carolina! If you’ve dreamed of a multi-family retreat or private compound, you’ve found it here. This remarkable property offers a 3146 heated sqft main house w/ 3 bedrooms, 4 baths, a stunning great room, wraparound porches w/ breathtaking mtn views. Open loft overlooks gorgeous kitchen, custom cabinets, Wolf-brand stainless appliances include 6 burner range w/ pop-up exhaust, 2nd oven & Subzero fridge/freezer. XL primary suite on main w/ custom bed made from NC antique tobacco barnwood & huge walk-in closet. Mudroom & laundry on main. Full use apartment in basement w/ den & dining area, wine cellar w/ prof. Silhouette wine cooler, full kitchen, gas fireplace, 2 bedrooms w/ full bath – tile shower & freestanding tub, guest laundry room. Detached guest house, great room living/kitchen, 3 bedroom, 2 baths/ 2 car garage. 2nd guest house/2 car garage, huge game room, bunk room w/ full bath, full kitchen.
| Price: | $2,600,000 |
| Address: | 147 Night Sky Drive 443 |
| City: | Nebo |
| County: | McDowell |
| State: | North Carolina |
| Zip Code: | 28761 |
| Subdivision: | Grandview Peaks |
| MLS: | 4033835 |
| Year Built: | 2018 |
| Square Feet: | 3,146 |
| Acres: | 7.080 |
| Lot Square Feet: | 7.080 acres |
| Bedrooms: | 3 |
| Bathrooms: | 5 |
| allowedUseCaseGroups: | IDX |
| appliances: | Bar Fridge, Dishwasher, Disposal, Double Oven, Dryer, Electric Oven, Exhaust Fan, Gas Cooktop, Gas Oven, Microwave, Refrigerator, Washer, Washer/Dryer, Wine Refrigerator |
| architecturalStyle: | Arts and Crafts, Rustic |
| associationAnnualExpense: | 1210.00 |
| associationFee: | 1210 |
| associationFeeFrequency: | Annually |
| associationName: | Essential Property Mgmt |
| assumable: | No |
| attributionContact: | cory@lakejamesrealestate.com |
| attributionTypeListing: | List Agent Email |
| bedroomBasement: | 2 |
| bedroomMain: | 1 |
| belowGradeFinishedArea: | 1401 |
| carConstructionType: | Site Built |
| carDeedReference: | 1165/426 |
| carHoaSubjectTo: | Required |
| carHoaSubjectToDues: | Mandatory |
| carPlatBookSlide: | 25 |
| carPlatReferenceSectionPages: | 34 |
| carProposedSpecialAssessmentYN: | no |
| carSecondLivingQuarters: | Exterior Connected, Guest House, Main Level Garage, Room w/ Private Bath, Separate Entrance, Separate Kitchen Facilities, Separate Living Quarters |
| carSqFtMain: | 1401 |
| carSqFtUpper: | 344 |
| ccrSubjectTo: | Yes |
| cityTaxesPaidTo: | No City Taxes Paid |
| communityFeatures: | Gated, Picnic Area, Pond, Recreation Area, Walking Trails |
| constructionMaterials: | Concrete Block, Wood |
| elementarySchool: | Glenwood |
| elevation: | 1500 |
| exteriorFeatures: | Fire Pit |
| fireplaceFeatures: | Gas, Great Room, Outside, Recreation Room |
| flooring: | Tile, Wood |
| foundationDetails: | Basement |
| fullBathBasement: | 1 |
| fullBathMain: | 2 |
| fullBathThird: | 1 |
| fullBathUpper: | 1 |
| heating: | Heat Pump, Propane |
| highSchool: | McDowell |
| horseAmenities: | None |
| interiorFeatures: | Breakfast Bar, Cathedral Ceiling(s), Kitchen Island, Open Floorplan, Walk-In Closet(s) |
| laundryFeatures: | Mud Room, Laundry Room, Main Level, Multiple Locations |
| lotFeatures: | Level, Private, Rolling Slope, Wooded, Views, Wooded |
| lotSizeUnits: | Acres |
| mainLevelGarageYN: | yes |
| middleOrJuniorSchool: | East McDowell |
| newConstructionYN: | no |
| openParkingYN: | yes |
| parkingFeatures: | Driveway, Electric Gate, Detached Garage, Garage Door Opener, Garage Faces Front |
| roadResponsibility: | Private Maintained Road |
| roadSurfaceType: | Concrete, Paved |
| roof: | Metal |
| roomCount: | 1 |
| sewer: | Septic Installed |
| specialListingConditions: | None |
| sqFtOther: | 4005 |
| sqFtTotalPropertyHla: | 3146 |
| taxAssessedValue: | 1207490 |
| waterSource: | Well |
| waterfrontFeatures: | Beach - Public, Covered structure, Boat Slip – Community, Paddlesport Launch Site - Community |
| zoningSpecification: | R |















































