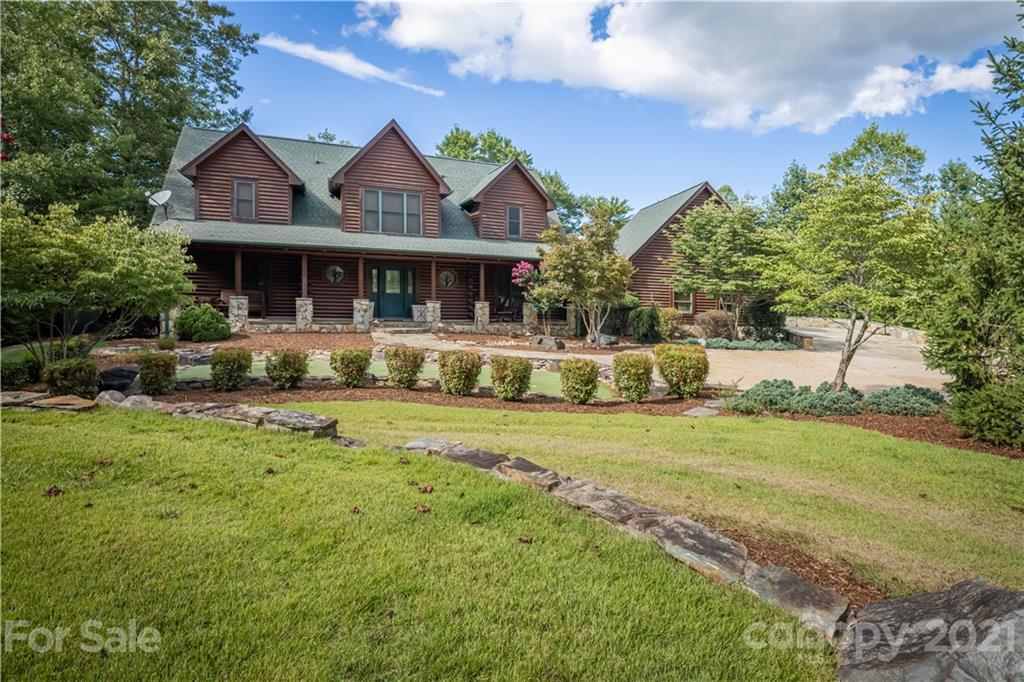| appliances: | Bar Fridge, Ceiling Fan(s), Gas Cooktop, Dishwasher, Dryer, Electric Oven, Plumbed For Ice Maker, Microwave, Refrigerator, Security System, Wall Oven, Washer, Wine Refrigerator |
| architecturalStyle: | Other |
| associationFee: | 650 |
| associationFeeFrequency: | Annually |
| associationName: | 1st Residential Services |
| buildingAreaTotal: | 3993 |
| carConstructionType: | Site Built |
| carDeedReference: | 1368/900 |
| carDoorsWindows: | g-Insulated Door(s),Insulated Windows |
| carHoaSubjectTo: | Required |
| carHoaSubjectToDues: | Mandatory |
| carPlatBookSlide: | 7/43 |
| carPlatReferenceSectionPages: | 7/43 |
| carProposedSpecialAssessmentYN: | no |
| carRoom1BathsFull: | 1 |
| carRoom1BathsHalf: | 2 |
| carRoom1BedsTotal: | 1 |
| carRoom1RoomType: | Bar/Entertainment, Bathroom(s), Bedroom(s), Dining Area, Foyer, Great Room-Two Story, Kitchen, Laundry, Media |
| carRoom2BathsFull: | 4 |
| carRoom2BedsTotal: | 4 |
| carRoom2RoomType: | Bathroom(s), Bedroom(s) |
| carSqFtGarage: | 1056 |
| carSqFtMain: | 2709 |
| carSqFtUpper: | 1284 |
| carTable: | Listing - Residential |
| carWaterHeater: | Electric |
| constructionMaterials: | Log |
| elementarySchool: | Nebo |
| elevation: | 1000 |
| exteriorFeatures: | Fence, Fire Pit, Underground Power Lines |
| fireplaceFeatures: | Gas Log, Living Room |
| flooring: | Tile, Wood |
| foundationDetails: | Crawl Space |
| heating: | Heat Pump, Heat Pump |
| highSchool: | McDowell |
| interiorFeatures: | Cathedral Ceiling(s), Drop Zone, Garden Tub, Hot Tub, Kitchen Island, Pantry, Walk-In Closet(s), Wet Bar |
| laundryFeatures: | Main Level, Laundry Room |
| lotFeatures: | Lake On Property, Lake Access, Level, Long Range View, Mountain View, Private, Views, Water View, Waterfront, Wooded, Year Round View |
| middleOrJuniorSchool: | East McDowell |
| newConstructionYN: | no |
| parkingFeatures: | Attached Garage, Driveway, Garage - 3 Car, Garage Door Opener, Side Load Garage |
| roadResponsibility: | Private Maintained Road |
| roadSurfaceType: | Concrete |
| roof: | Shingle |
| roomBarEntertainmentLevel: | Main |
| roomBathroom1Level: | Main |
| roomBathroom2Level: | Main |
| roomBathroom3Level: | Main |
| roomBathroom4Level: | Upper |
| roomBathroom5Level: | Upper |
| roomBathroom6Level: | Upper |
| roomBathroom7Level: | Upper |
| roomBedroom1Level: | Main |
| roomBedroom2Level: | Upper |
| roomBedroom3Level: | Upper |
| roomBedroom4Level: | Upper |
| roomBedroom5Level: | Upper |
| roomDiningAreaLevel: | Main |
| roomFoyerLevel: | Main |
| roomKitchenLevel: | Main |
| roomLaundryLevel: | Main |
| roomType: | Bar/Entertainment, Bathroom 1, Bathroom 2, Bathroom 3, Dining Area, Foyer, Kitchen, Laundry, Media Room, Bedroom 1, Bathroom 4, Bathroom 5, Bedroom 2, Bedroom 3, Bedroom 4, Bedroom 5 |
| sewer: | Septic Installed |
| specialListingConditions: | None |
| structureType: | 1.5 Story |
| waterBodyName: | Lake James |
| waterSource: | Filtration System, Well |
| waterfrontFeatures: | Boat Lift, Covered structure, Dock, Personal Watercraft Lift |
| zoningDescription: | R |






































