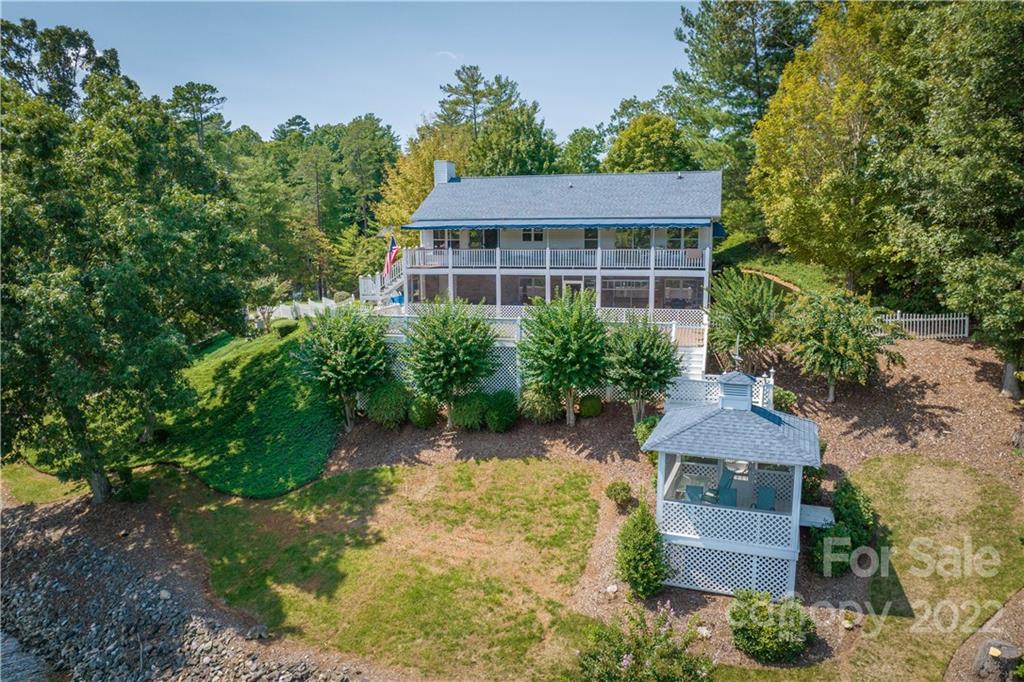
Welcome to 2250 Mallard Cove, this lovely 3 bedroom, 3 bath home is perfect for your family and friends to make lasting memories at Lake James. This home features updated vaulted great room, fireplace, kitchen island, stainless appliances, dining area opening to 48×8 covered deck overlooking the lake, dock and screened in gazebo, pick your perfect spot to enjoy to enjoy your morning coffee. Basement provides private master suite, rec room with bunk area and full bath, plenty of space for all of your weekend guests! Walk out to 48 x 8 screened porch and expansive 48 x 18 open deck. Easy concrete walk to double dock with sundeck at the waters edge, and your private paved boat launch, plenty of space for all of your lake toys. Over 367 feet of shoreline, with shoreline stabilization. Professionally landscaped yard, installed irrigation system, and invisible fencing. Big Lake Views from decks, gazebo, and dock. Deep water cove ideal for swimming, paddle boarding and kayaking.
| Price: | $1,495,999 |
| Address: | 2250 Mallard Cove Drive |
| City: | Nebo |
| County: | Burke |
| State: | North Carolina |
| Zip Code: | 28761 |
| Subdivision: | Mallard Cove |
| MLS: | 3902441 |
| Year Built: | 1995 |
| Square Feet: | 2,632 |
| Acres: | 0.750 |
| Lot Square Feet: | 0.750 acres |
| Bedrooms: | 3 |
| Bathrooms: | 3 |
| SubAgencyCompensationType: | Percentage |
| accessibilityFeatures: | Two or More Access Exits |
| appliances: | Ceiling Fan(s), Dishwasher, Dryer, Electric Dryer Hookup, Electric Range, Microwave, Refrigerator, Washer |
| architecturalStyle: | Ranch |
| associationFee: | 300 |
| associationFeeFrequency: | Annually |
| associationName: | Roger Lowery |
| belowGradeFinishedArea: | 1316 |
| buildingAreaTotal: | 2632 |
| carConstructionType: | Site Built |
| carDeedReference: | 2240-984 |
| carHoaSubjectTo: | Required |
| carHoaSubjectToDues: | Voluntary |
| carPlatBookSlide: | 11/34 |
| carSqFtMain: | 1316 |
| carTable: | Listing - Residential |
| carWaterHeater: | Electric |
| communityFeatures: | Gated, Lake, Street Lights |
| constructionMaterials: | Brick Partial, Vinyl Siding |
| elementarySchool: | Oak Hill |
| elevation: | 1000 |
| exteriorFeatures: | Fire Pit, In-Ground Irrigation, Invisible Fencing, Underground Power Lines, Wired Internet Available |
| fireplaceFeatures: | Gas Log, Great Room |
| flooring: | Carpet, Tile, Wood |
| foundationDetails: | Basement, Basement Fully Finished, Basement Outside Entrance, Block, Brick/Mortar |
| greenBuildingVerificationType: | None |
| heating: | Heat Pump, Heat Pump |
| highSchool: | Freedom |
| interiorFeatures: | Cable Available, Cathedral Ceiling(s), Kitchen Island, Open Floorplan |
| laundryFeatures: | In Basement |
| lotFeatures: | Lake Access, Level, Sloped, Wooded, Views, Water View, Waterfront, Year Round View |
| lotSizeDimensions: | 367x50x258x157 |
| lotSizeUnits: | Acres |
| middleOrJuniorSchool: | Table Rock |
| newConstructionYN: | no |
| parkingFeatures: | Driveway, On Street |
| roadResponsibility: | Private Maintained Road |
| roadSurfaceType: | Concrete |
| roof: | Shingle |
| sewer: | Septic Installed |
| specialListingConditions: | None |
| structureType: | One Story Basement |
| waterBodyName: | Lake James |
| waterSource: | County Water |
| waterfrontFeatures: | Boat Lift, Covered structure, Dock, Paddlesport Launch Site, Personal Watercraft Lift, Pier |
| zoningDescription: | R-3 |





























