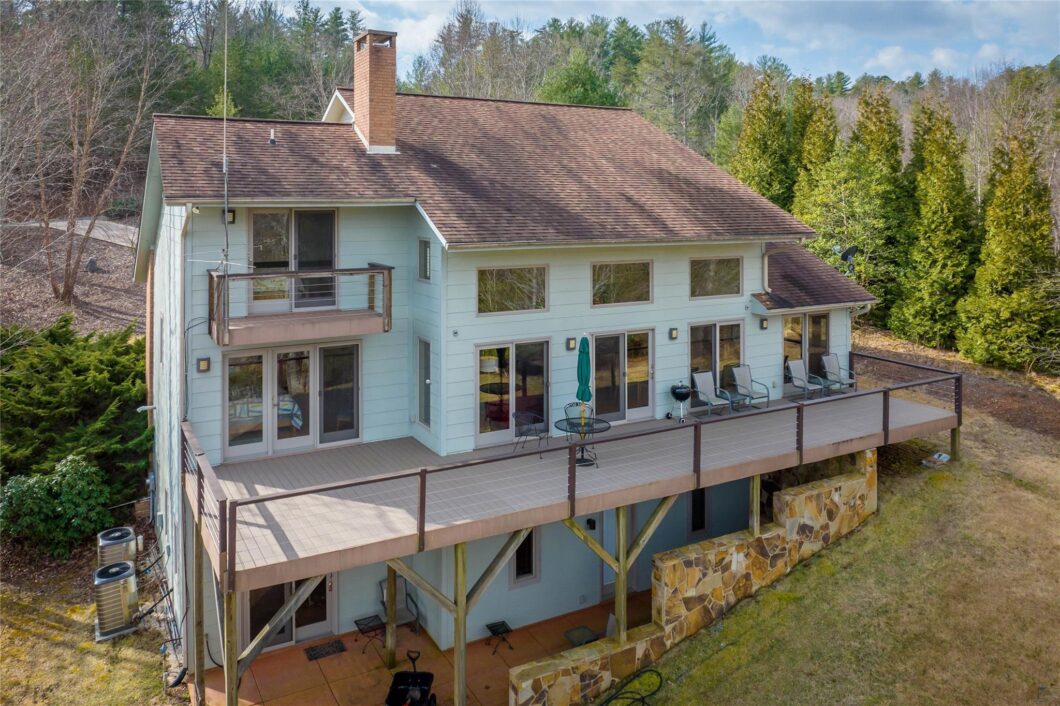
Coming Soon! Showings begin March 15,2023! Contemporary custom built Lake Front Home w level lot, Lake & Mountain views. Open airy floor plan,maple hardwoods throughout. Main floor features Great Room w soaring windows opening to 53′ Trex deck, fireplace,Dining area, Kitchen w Meile appliances,Snaidero cabinets, quartz countertops,Laundry room, powder room. Main floor primary bedroom w fireplace,primary bath w dual vanities, walk in tiled shower & walk in closet. Upstairs features 2 add’l bedrooms,deck & full bath. Lower level w family room, bonus room w closet for office,crafts or gym all opening to covered patio, full bath & tons of storage. Easy walk to covered aluminum boat dock w lift. 2 heat pumps w gas pack & 4 zoned heating. Wheel chair accessible doors. 23 x 23 garage. Arbor at Lake James amenities include walking trails, pavilion w outdoor fireplace, grills, entertainment area, restrooms & dedicated boat/trailer storage area. Reasonable HOA dues Short term rentals allowed
| Price: | $1,545,000 |
| Address: | 234 Harborside Drive |
| City: | Nebo |
| County: | McDowell |
| State: | North Carolina |
| Zip Code: | 28761 |
| Subdivision: | The Arbor at Lake James |
| MLS: | 4006185 |
| Year Built: | 2006 |
| Square Feet: | 3,651 |
| Acres: | 0.740 |
| Lot Square Feet: | 0.740 acres |
| Bedrooms: | 3 |
| Bathrooms: | 4 |
| Half Bathrooms: | 1 |
| accessibilityFeatures: | Door Width 32 Inches or More, Entry Slope less than 1 foot |
| appliances: | Convection Oven, Dishwasher, Electric Water Heater, Exhaust Hood, Gas Cooktop, Microwave, Oven, Plumbed For Ice Maker, Refrigerator, Wall Oven |
| architecturalStyle: | Contemporary |
| associationFee: | 795 |
| associationFeeFrequency: | Annually |
| associationName: | First Residential |
| belowGradeFinishedArea: | 1414 |
| carConstructionType: | Site Built |
| carDeedReference: | 714/136 |
| carHoaSubjectTo: | Required |
| carHoaSubjectToDues: | Mandatory |
| carPlatBookSlide: | 7/42-43 |
| carPlatReferenceSectionPages: | 7/42-43 |
| carProposedSpecialAssessmentYN: | no |
| carSqFtGarage: | 529 |
| carSqFtMain: | 1617 |
| carSqFtUpper: | 620 |
| communityFeatures: | Gated, Picnic Area, Recreation Area, RV/Boat Storage, Walking Trails |
| constructionMaterials: | Brick Partial, Fiber Cement, Stone Veneer |
| elementarySchool: | Nebo |
| elevation: | 1000 |
| exteriorFeatures: | Dock |
| fireplaceFeatures: | Great Room, Primary Bedroom |
| flooring: | Tile, Wood |
| foundationDetails: | Basement, Permanent |
| heating: | Heat Pump |
| highSchool: | McDowell |
| interiorFeatures: | Entrance Foyer, Kitchen Island, Open Floorplan, Pantry, Split Bedroom, Vaulted Ceiling(s), Walk-In Closet(s) |
| laundryFeatures: | Electric Dryer Hookup, Laundry Room, Main Level, Sink, Washer Hookup |
| lotFeatures: | Cleared, Level, Rolling Slope, Views, Waterfront |
| lotSizeDimensions: | 120x220x107x236 |
| lotSizeUnits: | Acres |
| middleOrJuniorSchool: | East McDowell |
| newConstructionYN: | no |
| parkingFeatures: | Circular Driveway, Driveway, Attached Garage, Garage Faces Front |
| roadResponsibility: | Private Maintained Road |
| roadSurfaceType: | Concrete, Paved |
| roof: | Shingle |
| sewer: | Septic Installed |
| specialListingConditions: | None |
| waterBodyName: | Lake James |
| waterSource: | Well |
| waterfrontFeatures: | Covered structure, Dock |







































