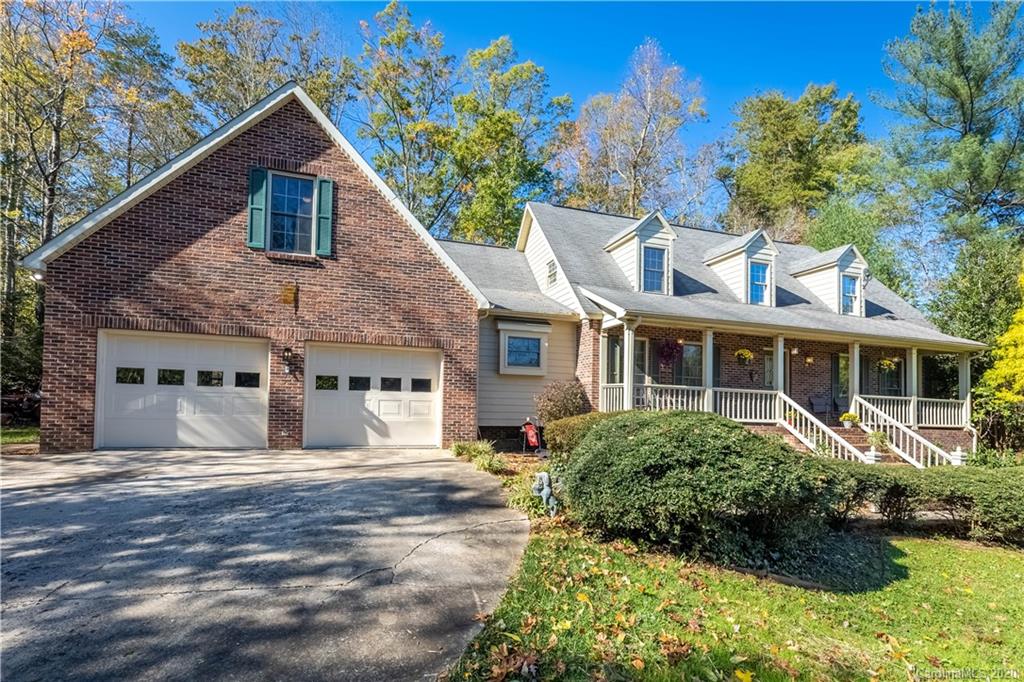| appliances: | Cable Prewire, Ceiling Fan(s), Dishwasher, Electric Dryer Hookup, Electric Range, Microwave, Refrigerator |
| architecturalStyle: | Cape Cod |
| belowGradeFinishedArea: | 1458 |
| buildingAreaTotal: | 5310 |
| buyerOfficeMlsId: | CAR13341 |
| buyerOfficeName: | NC Mountain Brokers LLC |
| buyerOfficePhone: | 828-335-6910 |
| carBuyerAgentSaleYN: | no |
| carConstructionType: | Site Built |
| carDeedReference: | 2232/458 |
| carGeocodeSource: | Manual |
| carHoaSubjectTo: | None |
| carHoaSubjectToDues: | No |
| carOwnerAgentYN: | no |
| carPermitSyndicationYN: | yes |
| carPlatBookSlide: | 7/83 |
| carPlatReferenceSectionPages: | 7/83 |
| carProposedSpecialAssessmentYN: | no |
| carRoom1BathsFull: | 2 |
| carRoom1BedsTotal: | 1 |
| carRoom1RoomType: | Bathroom(s), Bedroom(s), Breakfast, Den, Dining Room, Kitchen, Laundry, Living Room, Master Bedroom |
| carRoom2BathsFull: | 1 |
| carRoom2BedsTotal: | 3 |
| carRoom2RoomType: | Bathroom(s), Bedroom(s), Bonus Room |
| carRoom3BathsFull: | 1 |
| carRoom3RoomType: | 2nd Living Quarters, Bathroom(s), Family Room, 2nd Kitchen, Laundry |
| carSqFtGarage: | 540 |
| carSqFtMain: | 1913 |
| carSqFtUnheatedBasement: | 309 |
| carSqFtUnheatedTotal: | 309 |
| carSqFtUpper: | 1939 |
| carStatusContractualSearchDate: | 2021-01-18 |
| carStreetViewParam: | 1$35.747613$-81.753554$261.29$13.33$1.00$KmAuMC9YDWQADEsnvKdRoA |
| carTable: | Listing - Residential |
| carWaterHeater: | Electric |
| constructionMaterials: | Brick, Hardboard Siding |
| cumulativeDaysOnMarket: | 73 |
| daysOnMarket: | 73 |
| elementarySchool: | Oak Hill |
| elevation: | 1000 |
| exteriorFeatures: | Hot Tub, Underground Power Lines, Wired Internet Available |
| fireplaceFeatures: | Den, Gas Log, Propane |
| fireplaceYN: | yes |
| flooring: | Carpet, Tile, Vinyl, Wood |
| foundationDetails: | Basement Fully Finished, Basement Inside Entrance, Basement Outside Entrance |
| heating: | Ductless, Heat Pump, Heat Pump |
| highSchool: | Freedom |
| interiorFeatures: | Cable Available, Hot Tub, Kitchen Island, Walk-In Closet(s), Whirlpool |
| internetAutomatedValuationDisplayYN: | no |
| laundryFeatures: | Main Level, In Basement, Laundry Room |
| listAgentAor: | Burke County Board of Realtors |
| listAgentDirectPhone: | 828-443-5407 |
| listAgentFullName: | Polly Leadbetter |
| listAgentMlsId: | CARpollyl |
| listOfficeMlsId: | CARNCM81490 |
| listOfficePhone: | 828-584-9999 |
| listingContractDate: | 2020-11-06T00:00:00+00:00 |
| listingOfficeName: | Lake James Real Estate Inc |
| lotFeatures: | Rolling Slope, Wooded |
| majorChangeTimestamp: | 2021-01-18T20:24:49+00:00 |
| majorChangeType: | Under Contract-Show |
| middleOrJuniorSchool: | Table Rock |
| mlgCanView: | 1 |
| newConstructionYN: | no |
| originalListPrice: | 379000 |
| originatingSystemModificationTimestamp: | 2021-01-21T16:03:03+00:00 |
| originatingSystemName: | carolina |
| parcelNumber: | 1783380005 |
| parkingFeatures: | Basement, Driveway, Garage - 1 Car, Garage - 2 Car |
| pendingTimestamp: | 2021-01-18T05:00:00+00:00 |
| roadResponsibility: | Public Maintained Road |
| roadSurfaceType: | Concrete |
| roof: | Fiberglass |
| room2NdLivingQuartersLevel: | Basement |
| roomBathroom1Level: | Main |
| roomBathroom2Level: | Main |
| roomBathroom3Level: | Upper |
| roomBathroom4Level: | Basement |
| roomBedroom1Level: | Upper |
| roomBedroom2Level: | Upper |
| roomBedroom3Level: | Upper |
| roomBonusRoomLevel: | Upper |
| roomBreakfastRoomLevel: | Main |
| roomDenLevel: | Main |
| roomDiningRoomLevel: | Main |
| roomFamilyRoomLevel: | Basement |
| roomKitchen2Level: | Basement |
| roomKitchenLevel: | Main |
| roomLaundry2Level: | Basement |
| roomLaundryLevel: | Main |
| roomLivingRoomLevel: | Main |
| roomMasterBedroomLevel: | Main |
| roomType: | Bathroom 1, Bathroom 2, Breakfast Room, Den, Dining Room, Kitchen, Laundry, Living Room, Master Bedroom, Bathroom 3, Bonus Room, Bedroom 1, Bedroom 2, Bedroom 3, 2nd Living Quarters, Bathroom 4, Family Room |
| sewer: | Septic Installed |
| specialListingConditions: | None |
| statusChangeTimestamp: | 2021-01-18T20:24:49+00:00 |
| streetNumberNumeric: | 304 |
| structureType: | 2 Story/Basement |
| waterSource: | Public |
| waterfrontFeatures: | None |
| zoningDescription: | R-1 |







































