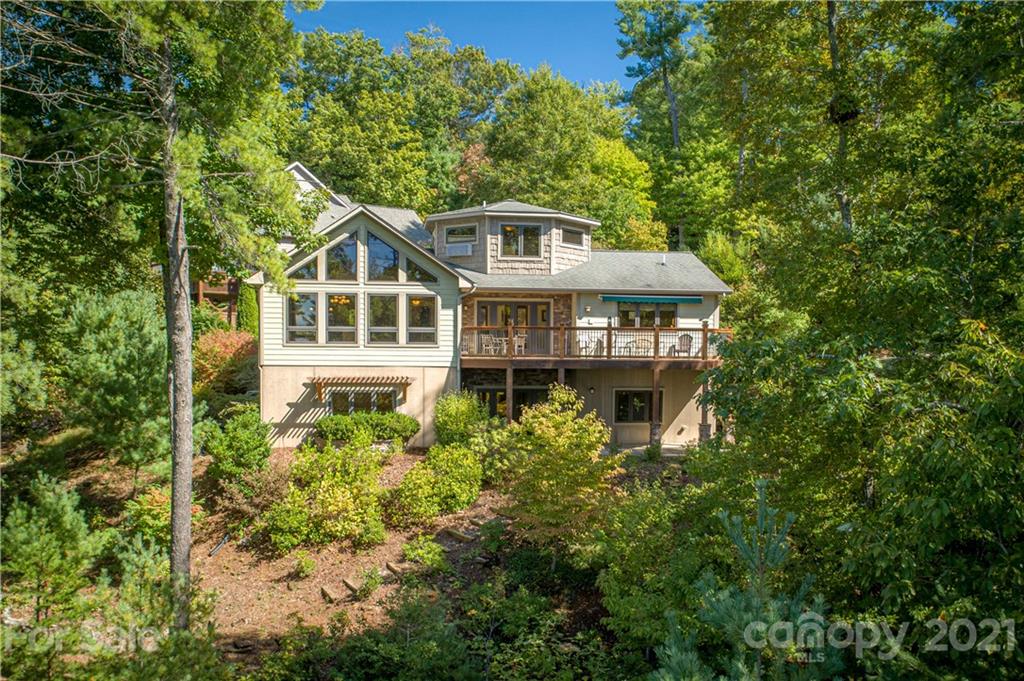| appliances: | Dishwasher, Dryer, Electric Oven, Electric Range, Radon Mitigation System, Refrigerator, Washer |
| architecturalStyle: | Arts and Crafts |
| associationFee: | 684 |
| associationFeeFrequency: | Annually |
| associationName: | Rik Craig |
| belowGradeFinishedArea: | 1058 |
| buildingAreaTotal: | 2930 |
| carConstructionStatus: | Complete |
| carConstructionType: | Site Built |
| carDeedReference: | 791/85 |
| carHoaSubjectTo: | Required |
| carHoaSubjectToDues: | Mandatory |
| carPlatBookSlide: | 10/4 |
| carPlatReferenceSectionPages: | 10/4 |
| carProposedSpecialAssessmentYN: | no |
| carRoom1BathsFull: | 2 |
| carRoom1BedsTotal: | 2 |
| carRoom1RoomType: | Bathroom(s), Bedroom(s), Dining Area, Foyer, Great Room-Two Story, Kitchen, Laundry, Primary Bedroom |
| carRoom2RoomType: | Loft, Office, Sitting |
| carRoom3BathsFull: | 1 |
| carRoom3BedsTotal: | 1 |
| carRoom3RoomType: | Bathroom(s), Bedroom(s), Bonus Room, Den, Utility, Workshop |
| carSqFtMain: | 1558 |
| carSqFtUnheatedBasement: | 500 |
| carSqFtUnheatedTotal: | 500 |
| carSqFtUpper: | 314 |
| carTable: | Listing - Residential |
| carWaterHeater: | Electric |
| constructionMaterials: | Fiber Cement, Stone Veneer, Vinyl Siding |
| elementarySchool: | Glen Alpine |
| elevation: | 1000 |
| exteriorFeatures: | Gazebo, Terrace, Underground Power Lines, Wired Internet Available |
| fireplaceFeatures: | Gas Log, Great Room, Propane |
| flooring: | Carpet, Hardwood, Tile |
| foundationDetails: | Basement Inside Entrance, Basement Outside Entrance, Basement Partially Finished |
| heating: | Ductless, Heat Pump, Heat Pump |
| highSchool: | Freedom |
| interiorFeatures: | Basement Shop, Breakfast Bar, Built Ins, Cable Available, Garage Shop, Open Floorplan, Tray Ceiling, Vaulted Ceiling, Walk-In Closet(s), Window Treatments |
| laundryFeatures: | Closet |
| lotFeatures: | Lake On Property, Lake Access, Long Range View, Mountain View, Paved, Rolling Slope, Views, Water View, Waterfront, Wooded, Year Round View |
| lotSizeDimensions: | irregular |
| middleOrJuniorSchool: | Table Rock |
| newConstructionYN: | no |
| parkingFeatures: | Carport - 2 Car, Golf Cart Garage |
| roadResponsibility: | Public Maintained Road |
| roadSurfaceType: | Concrete |
| roof: | Shingle |
| roomBathroom1Level: | Main |
| roomBathroom2Level: | Main |
| roomBathroom3Level: | Basement |
| roomBedroom1Level: | Main |
| roomBedroom2Level: | Basement |
| roomBonusRoomLevel: | Basement |
| roomDenLevel: | Basement |
| roomDiningAreaLevel: | Main |
| roomFoyerLevel: | Main |
| roomKitchenLevel: | Main |
| roomLaundryLevel: | Main |
| roomLoftLevel: | Upper |
| roomOfficeLevel: | Upper |
| roomSittingRoomLevel: | Upper |
| roomType: | Bathroom 1, Bathroom 2, Foyer, Kitchen, Laundry, Primary Bedroom, Bedroom 1, Loft, Office, Sitting Room, Bathroom 3, Bonus Room, Den, Utility Room, Workshop, Bedroom 2 |
| roomUtilityRoomLevel: | Basement |
| roomWorkshopLevel: | Basement |
| sewer: | Septic Installed |
| specialListingConditions: | None |
| structureType: | One and a Half Story/Basement |
| waterBodyName: | Lake James |
| waterSource: | Public |
| waterfrontFeatures: | Beach - Private, Boat Lift, Covered structure, Dock, Retaining Wall |
| zoningDescription: | R-1 |




































