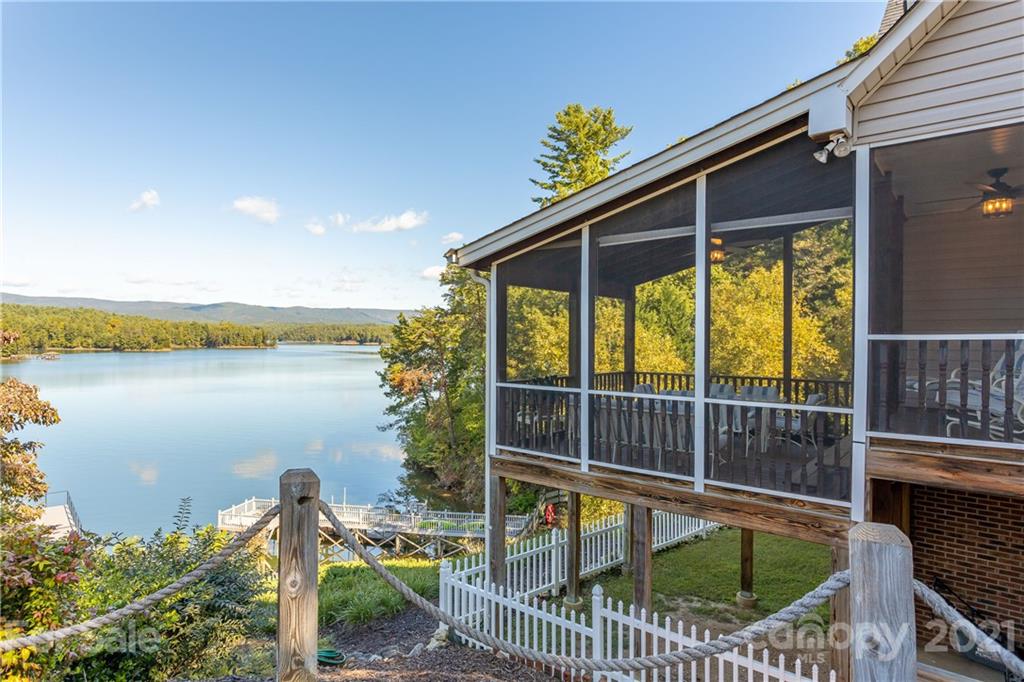| appliances: | Central Vacuum, Electric Cooktop, Dishwasher, Dryer, Electric Dryer Hookup, Electric Oven, Plumbed For Ice Maker, Microwave, Refrigerator, Wall Oven, Washer |
| architecturalStyle: | Contemporary |
| associationFee: | 400 |
| associationFeeFrequency: | Annually |
| associationName: | John Hamel |
| associationPhone: | (828) 430-0192 |
| belowGradeFinishedArea: | 854 |
| buildingAreaTotal: | 3938 |
| buyerOfficeMlsId: | CARNCM17440 |
| buyerOfficeName: | Mosaic Community Lifestyle Realty |
| buyerOfficePhone: | 828-707-9556 |
| carBuyerAgentSaleYN: | no |
| carConstructionType: | Site Built |
| carDeedReference: | 1264/658 |
| carGeocodeSource: | Manual |
| carHoaSubjectTo: | Required |
| carHoaSubjectToDues: | Mandatory |
| carOwnerAgentYN: | no |
| carPermitSyndicationYN: | yes |
| carPlatBookSlide: | 4/331 |
| carProposedSpecialAssessmentYN: | no |
| carRoom1BathsFull: | 1 |
| carRoom1BathsHalf: | 1 |
| carRoom1BedsTotal: | 1 |
| carRoom1RoomType: | Bathroom(s), Bedroom(s), Breakfast, Dining Area, Foyer, Great Room-Two Story, Kitchen, Laundry, Master Bedroom |
| carRoom2BathsFull: | 2 |
| carRoom2BedsTotal: | 2 |
| carRoom2RoomType: | Bathroom(s), Bedroom(s), Bonus Room, Laundry, Office |
| carRoom3BathsFull: | 1 |
| carRoom3RoomType: | Bathroom(s), Bedroom(s), Family Room, Utility |
| carSqFtGarage: | 600 |
| carSqFtMain: | 1766 |
| carSqFtUnheatedBasement: | 665 |
| carSqFtUnheatedTotal: | 665 |
| carSqFtUpper: | 1318 |
| carStatusContractualSearchDate: | 2021-03-08 |
| carTable: | Listing - Residential |
| carWaterHeater: | Gas,Propane |
| coListAgentAor: | Charlotte Regional Realtor Association |
| coListAgentFullName: | Laura Faria |
| coListAgentMlsId: | CAR68634 |
| coListAgentPreferredPhone: | 954-805-4299 |
| coListOfficeMlsId: | CARNCM81490 |
| coListingOfficeName: | Lake James Real Estate Inc |
| constructionMaterials: | Stone Veneer, Vinyl Siding |
| cumulativeDaysOnMarket: | 135 |
| daysOnMarket: | 135 |
| elementarySchool: | Unspecified |
| elevation: | 1000 |
| exteriorFeatures: | Fence, Underground Power Lines, Wired Internet Available |
| fireplaceFeatures: | Gas Log, Kitchen, Living Room, Propane, See Through |
| fireplaceYN: | yes |
| flooring: | Vinyl, Vinyl, Wood |
| foundationDetails: | Basement Fully Finished |
| heating: | Heat Pump, Heat Pump |
| highSchool: | McDowell |
| interiorFeatures: | Attic Stairs Pulldown, Breakfast Bar, Cable Available, Cathedral Ceiling(s), Walk In Closet(s), Window Treatments |
| internetAutomatedValuationDisplayYN: | no |
| laundryFeatures: | Main Level, Upper Level, Laundry Room |
| listAgentAor: | BURKE COUNTY BOARD OF REALTORS INC |
| listAgentDirectPhone: | 828-443-5407 |
| listAgentFullName: | Polly Leadbetter |
| listAgentMlsId: | CARpollyl |
| listOfficeMlsId: | CARNCM81490 |
| listOfficePhone: | 828-584-9999 |
| listingContractDate: | 2020-10-06T00:00:00+00:00 |
| listingOfficeName: | Lake James Real Estate Inc |
| lotFeatures: | Near Golf Course, Lake On Property, Lake Access, Long Range View, Mountain View, On Golf Course, Rolling Slope, Views, Water View, Waterfront, Wooded, Year Round View |
| lotSizeDimensions: | 174x210x83x180 |
| majorChangeTimestamp: | 2021-04-11T13:20:19+00:00 |
| majorChangeType: | Under Contract-No Showings |
| middleOrJuniorSchool: | East McDowell |
| mlgCanView: | 1 |
| newConstructionYN: | no |
| originalListPrice: | 975000 |
| originatingSystemModificationTimestamp: | 2021-04-11T13:20:19+00:00 |
| originatingSystemName: | carolina |
| parcelNumber: | 173300652397 |
| parkingFeatures: | Attached Garage, Driveway, Garage - 2 Car, Garage Door Opener |
| pendingTimestamp: | 2021-03-08T05:00:00+00:00 |
| priceChangeTimestamp: | 2020-10-06T18:46:03+00:00 |
| roadResponsibility: | Private Maintained Road |
| roadSurfaceType: | Concrete |
| roof: | Shingle |
| roomBathroom1Level: | Main |
| roomBathroom2Level: | Main |
| roomBathroom3Level: | Upper |
| roomBathroom4Level: | Upper |
| roomBathroom5Level: | Basement |
| roomBedroom1Level: | Upper |
| roomBedroom2Level: | Upper |
| roomBonusRoomLevel: | Upper |
| roomBreakfastRoomLevel: | Main |
| roomDiningAreaLevel: | Main |
| roomFamilyRoomLevel: | Basement |
| roomFoyerLevel: | Main |
| roomKitchenLevel: | Main |
| roomLaundry2Level: | Upper |
| roomLaundryLevel: | Main |
| roomMasterBedroomLevel: | Main |
| roomOfficeLevel: | Upper |
| roomType: | Bathroom 1, Bathroom 2, Breakfast Room, Dining Area, Foyer, Kitchen, Laundry, Master Bedroom, Bathroom 3, Bathroom 4, Bonus Room, Office, Bedroom 1, Bedroom 2, Bathroom 5, Family Room, Utility Room |
| roomUtilityRoomLevel: | Basement |
| sewer: | Septic Installed |
| specialListingConditions: | None |
| statusChangeTimestamp: | 2021-04-11T13:20:19+00:00 |
| streetNumberNumeric: | 501 |
| structureType: | 2 Story/Basement |
| waterBodyName: | Lake James |
| waterSource: | Community Well |
| waterfrontFeatures: | Boat Lift, Covered structure, Dock, Retaining Wall |
| zoningDescription: | McDowell |











































