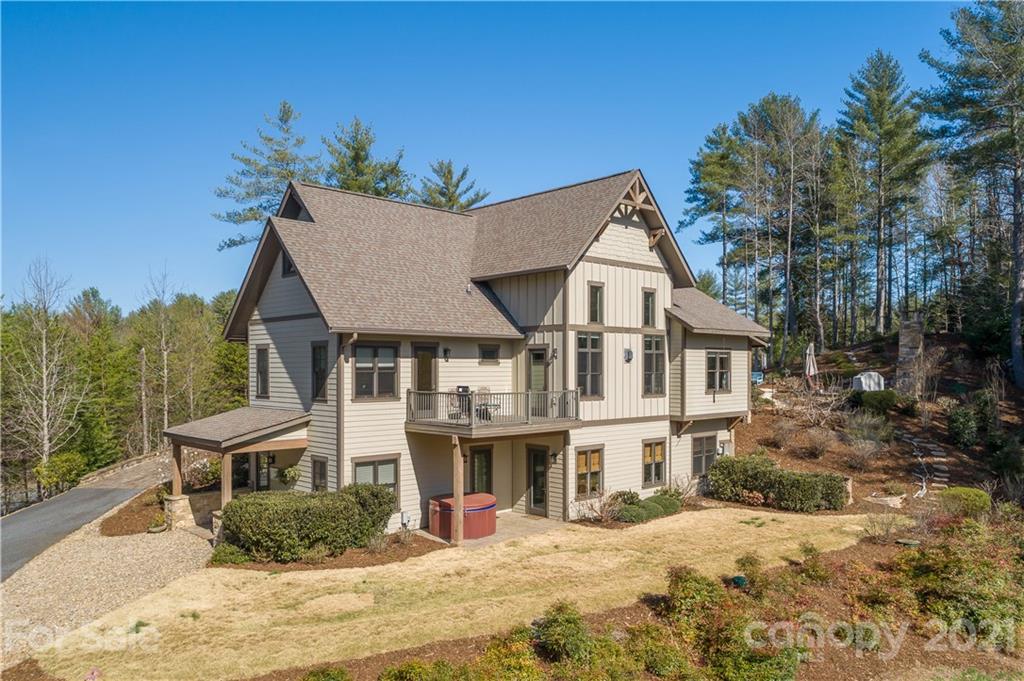| accessibilityFeatures: | Roll-In Shower |
| appliances: | Cable Prewire, Ceiling Fan(s), Central Vacuum, Convection Oven, Gas Cooktop, Down Draft, Dryer, Electric Oven, Exhaust Fan, Microwave, Oven, Propane Cooktop, Refrigerator, Wall Oven, Washer |
| architecturalStyle: | Arts and Crafts |
| associationFee: | 935 |
| associationFeeFrequency: | Annually |
| associationName: | Catawba Valley Property Management |
| associationPhone: | (828) 439-8834 |
| belowGradeFinishedArea: | 1372 |
| buildingAreaTotal: | 4432 |
| buyerOfficeMlsId: | CARNCM12610 |
| buyerOfficeName: | GreyBeard Realty |
| buyerOfficePhone: | 828-669-1072 |
| carBuyerAgentSaleYN: | no |
| carConstructionType: | Site Built |
| carDeedReference: | 1679-594 |
| carGeocodeSource: | Manual |
| carHoaSubjectTo: | Required |
| carHoaSubjectToDues: | Mandatory |
| carOwnerAgentYN: | no |
| carPermitSyndicationYN: | yes |
| carPlatBookSlide: | 27/167 |
| carPlatReferenceSectionPages: | 27/167 |
| carProposedSpecialAssessmentYN: | no |
| carRestrictions: | Architectural Review,Building,Livestock Restriction,Square Feet,Subdivision |
| carRestrictionsDescription: | Per Covenants |
| carRoom1BathsFull: | 2 |
| carRoom1BedsTotal: | 1 |
| carRoom1RoomType: | Bathroom(s), Bedroom(s), Dining Area, Entry Hall, Great Room-Two Story, Kitchen, Laundry, Primary Bedroom, Mud, Office, Pantry, Utility |
| carRoom2BathsFull: | 1 |
| carRoom2BedsTotal: | 1 |
| carRoom2RoomType: | Bathroom(s), Bedroom(s), Bed/Bonus, Bonus Room, Loft |
| carRoom3BathsFull: | 2 |
| carRoom3BedsTotal: | 2 |
| carRoom3RoomType: | Bathroom(s), Bedroom(s), Family Room, Laundry, Utility |
| carSqFtGarage: | 575 |
| carSqFtMain: | 2049 |
| carSqFtUnheatedBasement: | 395 |
| carSqFtUnheatedMain: | 575 |
| carSqFtUnheatedTotal: | 970 |
| carSqFtUpper: | 1011 |
| carStatusContractualSearchDate: | 2021-06-30 |
| carTable: | Listing - Residential |
| carWaterHeater: | Electric |
| constructionMaterials: | Hardboard Siding, Stone |
| cumulativeDaysOnMarket: | 97 |
| daysOnMarket: | 97 |
| elementarySchool: | Oak Hill |
| elevation: | 1000 |
| exteriorFeatures: | Fire Pit, Hot Tub, In-Ground Irrigation, Outdoor Fireplace, Terrace, Underground Power Lines, Wired Internet Available |
| fireplaceFeatures: | Vented, Great Room, Propane |
| fireplaceYN: | yes |
| flooring: | Concrete, Vinyl, Wood |
| foundationDetails: | Basement Fully Finished, Slab |
| heating: | Central, Heat Pump, Multizone A/C, Zoned, Propane |
| highSchool: | Freedom |
| interiorFeatures: | Basement Shop, Breakfast Bar, Built Ins, Cable Available, Cathedral Ceiling(s), Kitchen Island, Open Floorplan, Pantry, Split Bedroom, Vaulted Ceiling, Walk-In Closet(s), Walk-In Pantry, Wet Bar |
| internetAutomatedValuationDisplayYN: | yes |
| laundryFeatures: | Main Level, Lower Level, Laundry Room, Utility Room |
| listAgentAor: | BURKE COUNTY BOARD OF REALTORS INC |
| listAgentDirectPhone: | 828-584-9999 |
| listAgentFullName: | James Hall |
| listAgentMlsId: | CAR70168 |
| listOfficeMlsId: | CARNCM81490 |
| listOfficePhone: | 828-584-9999 |
| listingContractDate: | 2021-03-25T00:00:00+00:00 |
| listingOfficeName: | Lake James Real Estate Inc |
| lotFeatures: | Lake On Property, Lake Access, Long Range View, Mountain View, Paved, Private, Sloped, Water View, Waterfront, Year Round View |
| lotSizeDimensions: | Irregular |
| majorChangeTimestamp: | 2021-06-30T19:43:20+00:00 |
| majorChangeType: | Under Contract-No Showings |
| middleOrJuniorSchool: | Table Rock |
| mlgCanView: | 1 |
| newConstructionYN: | no |
| originalListPrice: | 1990000 |
| originatingSystemModificationTimestamp: | 2021-08-04T21:24:44+00:00 |
| originatingSystemName: | carolina |
| parcelNumber: | 58650 |
| parkingFeatures: | Attached Garage, Garage - 2 Car, Parking Space |
| pendingTimestamp: | 2021-06-30T04:00:00+00:00 |
| previousListPrice: | 1650000 |
| priceChangeTimestamp: | 2021-06-17T16:18:33+00:00 |
| roadResponsibility: | Public Maintained Road |
| roadSurfaceType: | Asphalt, Brick |
| roof: | Shingle |
| roomBathroom1Level: | Main |
| roomBathroom2Level: | Main |
| roomBathroom3Level: | Upper |
| roomBathroom4Level: | Lower |
| roomBathroom5Level: | Lower |
| roomBedroom1Level: | Upper |
| roomBedroom2Level: | Lower |
| roomBedroom3Level: | Lower |
| roomBonusRoomLevel: | Upper |
| roomDiningAreaLevel: | Main |
| roomEntryHallLevel: | Main |
| roomFamilyRoomLevel: | Lower |
| roomKitchenLevel: | Main |
| roomLaundry2Level: | Lower |
| roomLaundryLevel: | Main |
| roomLoftLevel: | Upper |
| roomMudRoomLevel: | Main |
| roomOfficeLevel: | Main |
| roomPantryLevel: | Main |
| roomType: | Bathroom 1, Bathroom 2, Dining Area, Entry Hall, Kitchen, Laundry, Primary Bedroom, Mud Room, Office, Pantry, Utility Room, Bathroom 3, Bedroom 1, Bonus Room, Loft, Bathroom 4, Bathroom 5, Family Room, Bedroom 2, Bedroom 3 |
| roomUtilityRoom2Level: | Lower |
| roomUtilityRoomLevel: | Main |
| sewer: | Septic Installed |
| specialListingConditions: | None |
| statusChangeTimestamp: | 2021-06-30T19:43:20+00:00 |
| streetNumberNumeric: | 5373 |
| structureType: | 1.5 Story/Basement |
| waterBodyName: | Lake James |
| waterSource: | Public |
| waterfrontFeatures: | Dock, Pier |
| zoningDescription: | PRMU-CD |








































