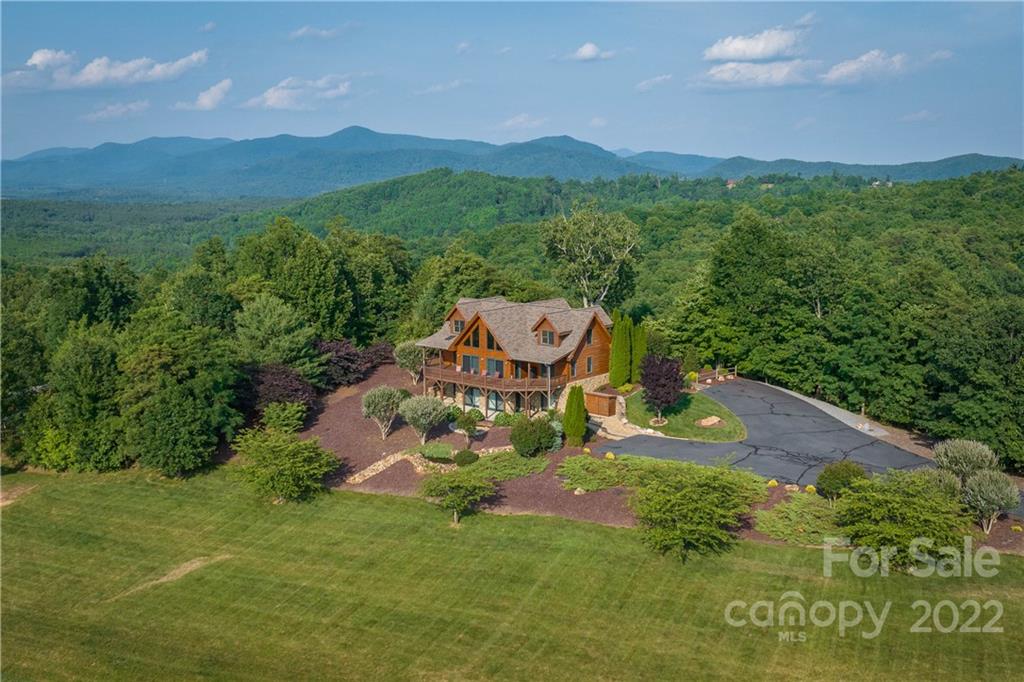
Professional Pix next week!Stunning sunrise views over South Mtns & magnificent sunset views over Blue Ridge Mtns await you from this gorgeous custom built family retreat perfect for relaxing.Log home w 6 BR, 4BA & 1000+ sq ft of deck & porch space on 4 + acres to enjoy great outdoors that WNC offers! Main floor:Chefs kitchen w custom maple cabinetry,leathered granite w chiseled edge,stainless appliances, dining area & 2 story Great RM w wall of windows, soaring river rock FP, sunset view deck. Primary BR,walk in closet,bath w dual vanity,tiled surround tub.Add’l primary BR on main w/dual vanity,tiled surround tub,Laundry area. Up: FR w sunrise view deck, 3 BR & full BA. Lower: Large FR, stone patio, BR#6, full BA, Bonus RM. Storage. Patio w firepit w views.Desirable Grandview Peaks,a gated community, offers active social committee, incredible views, paved roads, 10 acre private lake w outdoor pavilion area w kitchen, beautiful stone FP, game/play area, beach, walking trails.
| Price: | $985,000 |
| Address: | 865 Grandview Peaks Drive |
| City: | Nebo |
| County: | McDowell |
| State: | North Carolina |
| Zip Code: | 28761 |
| Subdivision: | Grandview Peaks |
| MLS: | 3867908 |
| Year Built: | 2006 |
| Square Feet: | 3,922 |
| Acres: | 4.140 |
| Lot Square Feet: | 4.140 acres |
| Bedrooms: | 6 |
| Bathrooms: | 4 |
| roof: | Shingle |
| model: | Mount Mitchell |
| sewer: | Septic Installed |
| heating: | Heat Pump, Heat Pump |
| carTable: | Listing - Residential |
| flooring: | Tile, Wood |
| elevation: | 1000 |
| appliances: | Ceiling Fan(s), Dishwasher, Dryer, Electric Oven, Electric Range, Microwave, Refrigerator, Washer |
| highSchool: | McDowell |
| builderName: | Powell Group |
| carSqFtMain: | 1584 |
| lotFeatures: | Cleared, Long Range View, Mountain View, Paved, Rolling Slope, Sloped, Wooded, Views, Wooded, Year Round View |
| waterSource: | Well |
| carSqFtUpper: | 970 |
| lotSizeUnits: | Acres |
| structureType: | One and a Half Story/Basement |
| associationFee: | 1150 |
| carWaterHeater: | Electric |
| associationName: | Essential Property Management |
| carHoaSubjectTo: | Required |
| laundryFeatures: | Main Level, Closet |
| parkingFeatures: | Driveway, Parking Space - 4+ |
| roadSurfaceType: | Asphalt |
| carDeedReference: | 1247/784 |
| carPlatBookSlide: | 13/14 |
| elementarySchool: | Glenwood |
| exteriorFeatures: | Fire Pit, Underground Power Lines |
| interiorFeatures: | Kitchen Island, Open Floorplan, Split Bedroom, Vaulted Ceiling, Walk-In Closet(s), Window Treatments |
| buildingAreaTotal: | 3922 |
| communityFeatures: | Game Court, Gated, Lake, Picnic Area, Recreation Area, Walking Trails |
| fireplaceFeatures: | Gas Log, Ventless, Great Room, Propane |
| foundationDetails: | Basement Inside Entrance, Basement Outside Entrance, Basement Partially Finished |
| lotSizeDimensions: | 353x506x154x703 |
| newConstructionYN: | no |
| zoningDescription: | R |
| architecturalStyle: | Cabin |
| roadResponsibility: | Private Maintained Road |
| waterfrontFeatures: | Beach - Public, Covered structure, Paddlesport Launch Site - Community, Pier - Community, Other |
| carConstructionType: | Site Built |
| carHoaSubjectToDues: | Mandatory |
| carSqFtUnheatedTotal: | 216 |
| middleOrJuniorSchool: | East McDowell |
| carConstructionStatus: | Complete |
| constructionMaterials: | Log, Stone Veneer |
| belowGradeFinishedArea: | 1368 |
| associationFeeFrequency: | Annually |
| carSqFtUnheatedBasement: | 216 |
| specialListingConditions: | None |
| carPlatReferenceSectionPages: | 13/14 |
| carProposedSpecialAssessmentYN: | no |











































