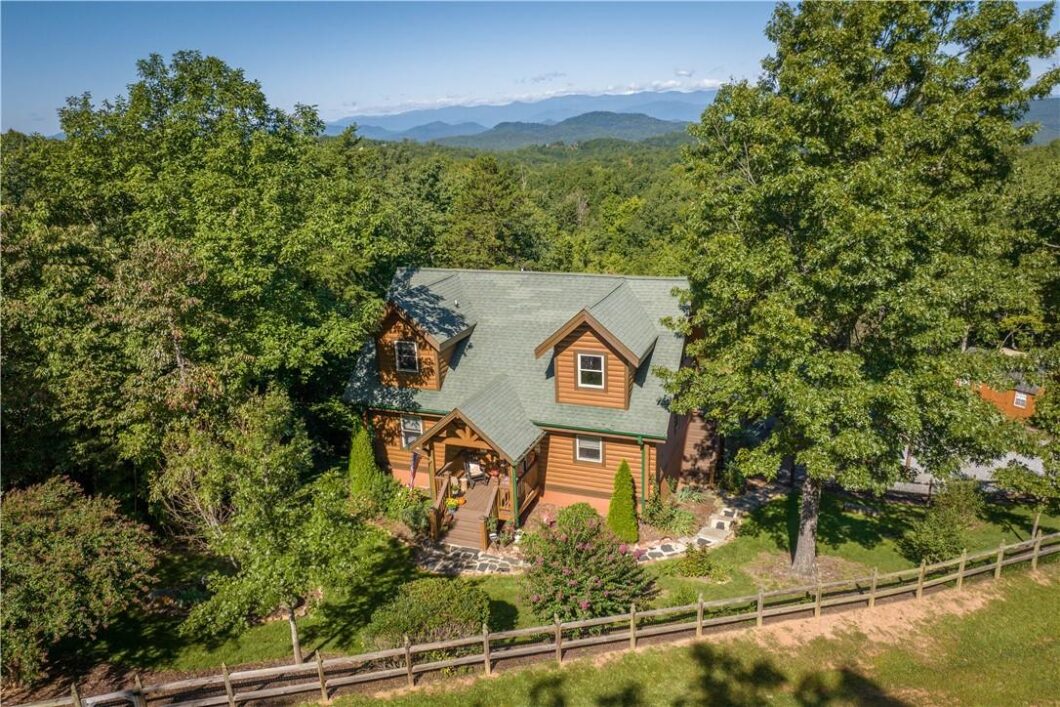
Amazing family log home located in beautiful gated Grandview Peaks. Tons of outdoor living space w/ decks on multiple levels to take in the dramatic sunset mountain views. Main level has 2 spacious guest rooms and a full bathroom. Large, open family room centered around beautiful stone ventless gas fireplace, high ceilings and large windows to take in natural light & view. Kitchen has hickory cabinets, granite countertops, and large bar counter. Upstairs has an office space in the loft. Primary en-suite w/ tile floors, oversized jetted tub, double sinks & separate toilet closet. Private deck off primary bedroom to enjoy your quiet morning coffee. Fully finished basement wired with surround sound – perfect media family room. Bonus room currently being used as a guest bedroom w/ walk-in closet, full bathroom, large laundry room. Fenced front yard & custom stone fire pit in back. Storage shed & additional parking area. Community lake/beach, game area, hiking trails. Minutes to town.
| Price: | $679,900 |
| Address: | 315 Mossy Oak Trail |
| City: | Nebo |
| County: | McDowell |
| State: | North Carolina |
| Zip Code: | 28761 |
| Subdivision: | Grandview Peaks |
| MLS: | 3908063 |
| Year Built: | 2009 |
| Square Feet: | 2,697 |
| Acres: | 1.540 |
| Lot Square Feet: | 1.540 acres |
| Bedrooms: | 3 |
| Bathrooms: | 3 |
| appliances: | Dishwasher, Disposal, Gas Cooktop, Gas Range, Microwave, Propane Water Heater, Refrigerator |
| architecturalStyle: | Cabin |
| associationFee: | 1150 |
| associationFeeFrequency: | Annually |
| associationName: | Essential Property Mgmt |
| belowGradeFinishedArea: | 1022 |
| builderName: | Powell Group |
| buildingAreaTotal: | 2697 |
| carConstructionType: | Site Built |
| carDeedReference: | 1352 |
| carHoaSubjectTo: | Required |
| carHoaSubjectToDues: | Mandatory |
| carPlatBookSlide: | 14 |
| carPlatReferenceSectionPages: | 205 |
| carProposedSpecialAssessmentYN: | no |
| carSqFtMain: | 1022 |
| carSqFtUpper: | 653 |
| communityFeatures: | Game Court, Gated, Picnic Area, Recreation Area, Walking Trails |
| constructionMaterials: | Concrete Block, Log |
| elementarySchool: | Glenwood |
| elevation: | 1500 |
| exteriorFeatures: | Fire Pit |
| fireplaceFeatures: | Family Room, Fire Pit, Gas Log, Gas Unvented, Propane |
| flooring: | Tile, Wood |
| foundationDetails: | Basement, Other - See Remarks |
| heating: | Heat Pump, Propane |
| highSchool: | McDowell |
| interiorFeatures: | Garden Tub, Open Floorplan, Vaulted Ceiling(s), Walk-In Closet(s) |
| laundryFeatures: | Electric Dryer Hookup, In Basement, Laundry Chute, Laundry Room |
| lotFeatures: | Orchard(s), Level, Paved, Sloped, Wooded, Views, Wooded |
| lotSizeDimensions: | 220x263x241x380 |
| lotSizeUnits: | Acres |
| middleOrJuniorSchool: | East McDowell |
| newConstructionYN: | no |
| otherParking: | (Parking Spaces: 3+) |
| parkingFeatures: | Carport, Electric Vehicle Charging Station(s), Parking Space(s) |
| roadResponsibility: | Private Maintained Road |
| roadSurfaceType: | Gravel, Paved |
| roof: | Shingle |
| sewer: | Septic Installed |
| specialListingConditions: | None |
| waterSource: | Well |
| waterfrontFeatures: | Beach - Public, Boat Ramp – Community, Boat Slip – Community, Lake, Paddlesport Launch Site - Community |











































