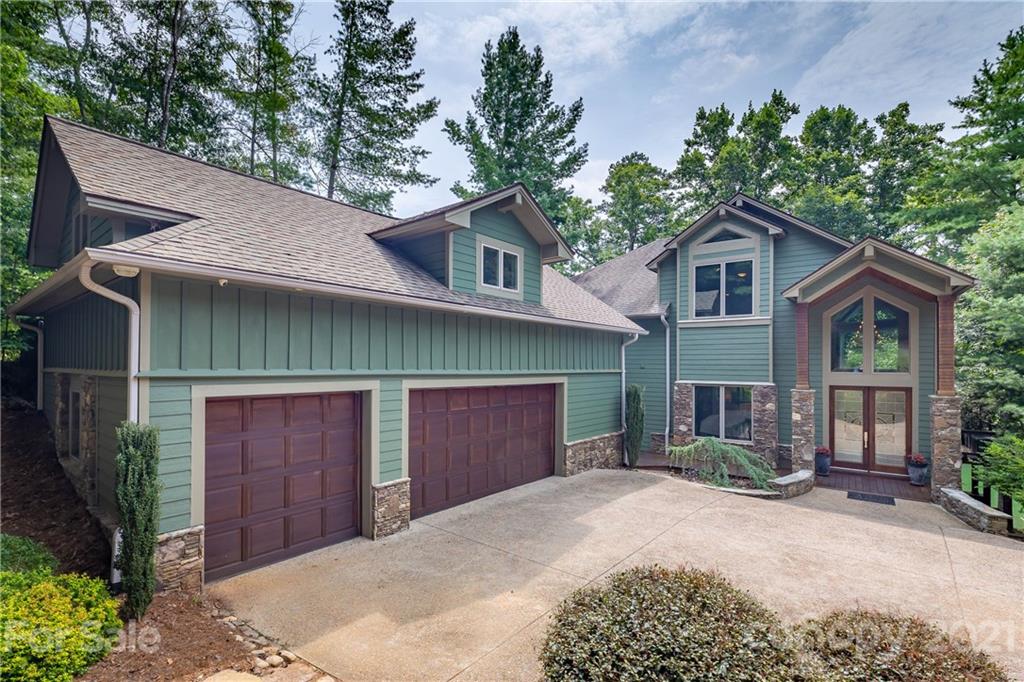| appliances: | Ceiling Fan(s), Gas Cooktop, Dishwasher, Electric Oven, Electric Dryer Hookup, Microwave, Network Ready, Propane Cooktop, Refrigerator, Wall Oven |
| architecturalStyle: | Arts and Crafts |
| associationFee: | 935 |
| associationFeeFrequency: | Annually |
| associationName: | Catawba Valley Property Mgmt |
| associationPhone: | (828) 439-8834 |
| belowGradeFinishedArea: | 1879 |
| buildingAreaTotal: | 5871 |
| buyerOfficeMlsId: | CAR1316 |
| buyerOfficeName: | HM Properties |
| buyerOfficePhone: | 704-552-9292 |
| carBuyerAgentSaleYN: | no |
| carConstructionType: | Site Built |
| carDeedReference: | 1787/317 |
| carDoorsWindows: | g-Insulated Door(s),Insulated Windows |
| carGeocodeSource: | Manual |
| carHoaSubjectTo: | Required |
| carHoaSubjectToDues: | Mandatory |
| carOwnerAgentYN: | no |
| carPermitSyndicationYN: | yes |
| carPlatBookSlide: | 12/117 |
| carProposedSpecialAssessmentYN: | no |
| carRoom1BathsFull: | 2 |
| carRoom1BedsTotal: | 1 |
| carRoom1RoomType: | Bathroom(s), Bedroom(s), Breakfast, Computer Niche, Dining Area, Foyer, Great Room-Two Story, Kitchen, Laundry, 2nd Master |
| carRoom2BathsFull: | 2 |
| carRoom2BedsTotal: | 2 |
| carRoom2RoomType: | 2nd Living Quarters, Bathroom(s), Bedroom(s), Family Room, Loft, Master Bedroom, Office |
| carRoom3BathsFull: | 2 |
| carRoom3BedsTotal: | 2 |
| carRoom3RoomType: | Bar/Entertainment, Bathroom(s), Bedroom(s), Family Room, 2nd Kitchen |
| carSecondLivingQuarters: | Interior Connected, Room w/ Private Bath, Separate Entrance, Upper Level Garage |
| carSecondLivingQuartersHla: | 618 |
| carSqFtGarage: | 750 |
| carSqFtMain: | 2037 |
| carSqFtUpper: | 1955 |
| carStatusContractualSearchDate: | 2021-05-13 |
| carTable: | Listing - Residential |
| carWaterHeater: | Gas,g-On-Demand Water Heater,Propane |
| coBuyerOfficeMlsId: | CAR1316 |
| coBuyerOfficeName: | HM Properties |
| coBuyerOfficePhone: | 704-552-9292 |
| constructionMaterials: | Hardboard Siding, Stone |
| cumulativeDaysOnMarket: | 29 |
| daysOnMarket: | 29 |
| elementarySchool: | Oak Hill |
| elevation: | 1000 |
| exteriorFeatures: | Fire Pit, Gazebo, Underground Power Lines, Wired Internet Available |
| fireplaceFeatures: | Family Room, Gas Log, Great Room, Propane |
| fireplaceYN: | yes |
| flooring: | Carpet, Concrete, Marble, Slate, Tile |
| foundationDetails: | Basement Fully Finished, Slab |
| heating: | Ductless, Heat Pump, Heat Pump, Multizone A/C, Zoned |
| highSchool: | Freedom |
| interiorFeatures: | Cathedral Ceiling(s), Kitchen Island, Open Floorplan, Walk In Closet(s), Wet Bar, Window Treatments |
| internetAutomatedValuationDisplayYN: | yes |
| laundryFeatures: | Main Level, Laundry Room |
| listAgentAor: | BURKE COUNTY BOARD OF REALTORS INC |
| listAgentDirectPhone: | 828-443-5407 |
| listAgentFullName: | Polly Leadbetter |
| listAgentMlsId: | CARpollyl |
| listOfficeMlsId: | CARNCM81490 |
| listOfficePhone: | 828-584-9999 |
| listingContractDate: | 2021-04-15T00:00:00+00:00 |
| listingOfficeName: | Lake James Real Estate Inc |
| lotFeatures: | Lake On Property, Lake Access, Rolling Slope, Wooded, Water View, Waterfront, Wooded |
| lotSizeDimensions: | 100x265x100x270 |
| majorChangeTimestamp: | 2021-05-14T09:23:35+00:00 |
| majorChangeType: | Under Contract-No Showings |
| middleOrJuniorSchool: | Table Rock |
| mlgCanView: | 1 |
| newConstructionYN: | no |
| originalListPrice: | 1750000 |
| originatingSystemModificationTimestamp: | 2021-05-14T09:23:35+00:00 |
| originatingSystemName: | carolina |
| parcelNumber: | 51036 |
| parkingFeatures: | Attached Garage, Garage - 3 Car |
| pendingTimestamp: | 2021-05-13T04:00:00+00:00 |
| previousListPrice: | 1670000 |
| priceChangeTimestamp: | 2021-05-03T19:57:25+00:00 |
| roadResponsibility: | Public Maintained Road |
| roadSurfaceType: | Concrete, Other |
| roof: | Shingle |
| room2NdLivingQuartersLevel: | Upper |
| roomBarEntertainmentLevel: | Basement |
| roomBathroom1Level: | Main |
| roomBathroom2Level: | Main |
| roomBathroom3Level: | Upper |
| roomBathroom4Level: | Upper |
| roomBathroom5Level: | Basement |
| roomBathroom6Level: | Basement |
| roomBedroom1Level: | Upper |
| roomBedroom2Level: | Basement |
| roomBedroom3Level: | Basement |
| roomBreakfastRoomLevel: | Main |
| roomComputerNicheLevel: | Main |
| roomDiningAreaLevel: | Main |
| roomFamilyRoom2Level: | Basement |
| roomFamilyRoomLevel: | Upper |
| roomFoyerLevel: | Main |
| roomKitchen2Level: | Basement |
| roomKitchenLevel: | Main |
| roomLaundryLevel: | Main |
| roomLoftLevel: | Upper |
| roomMasterBedroom2Level: | Upper |
| roomMasterBedroomLevel: | Main |
| roomOfficeLevel: | Upper |
| roomType: | Bathroom 1, Bathroom 2, Breakfast Room, Computer Niche, Dining Area, Foyer, Kitchen, Laundry, Master Bedroom, 2nd Living Quarters, Bathroom 3, Bathroom 4, Family Room, Loft, Master Bedroom 2, Office, Bedroom 1, Bar/Entertainment, Bathroom 5, Bedroom 2, Bedroom 3 |
| sewer: | Public Sewer |
| specialListingConditions: | None |
| statusChangeTimestamp: | 2021-05-14T09:23:35+00:00 |
| streetNumberNumeric: | 5057 |
| structureType: | 1.5 Story/Basement |
| vtURL: | https://youtu.be/lwornvRlR_o |
| waterBodyName: | Lake James |
| waterSource: | Public |
| waterfrontFeatures: | Boat Lift, Dock |
| zoningDescription: | Burke |
















































