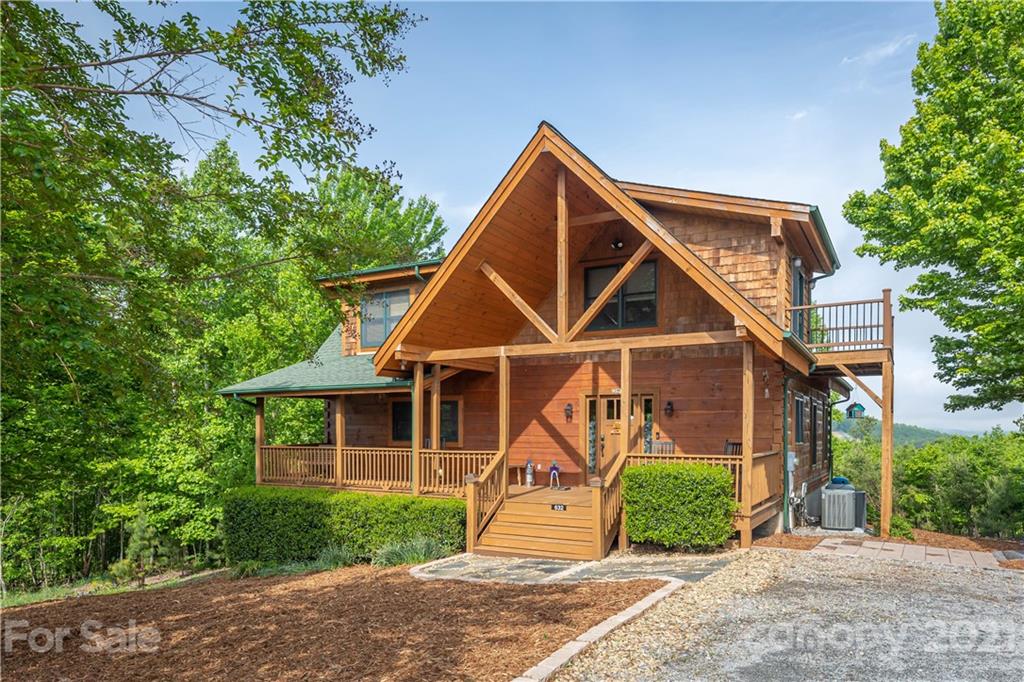| appliances: | Cable Prewire, Ceiling Fan(s), Dishwasher, Disposal, Dryer, Electric Dryer Hookup, Electric Range, Plumbed For Ice Maker, Microwave, Refrigerator, Washer |
| architecturalStyle: | Cabin |
| associationFee: | 985 |
| associationFeeFrequency: | Annually |
| associationName: | Essential Property Mgmt |
| associationPhone: | (828) 484-0469 |
| belowGradeFinishedArea: | 871 |
| buildingAreaTotal: | 2529 |
| buyerOfficeMlsId: | CAR13547 |
| buyerOfficeName: | Nest Realty Morganton |
| buyerOfficePhone: | 828-368-4898 |
| carBuyerAgentSaleYN: | no |
| carConstructionType: | Site Built |
| carDeedReference: | 1028/40 |
| carDoorsWindows: | g-Insulated Door(s),Insulated Windows |
| carGeocodeSource: | Manual |
| carHoaSubjectTo: | Required |
| carHoaSubjectToDues: | Mandatory |
| carOwnerAgentYN: | no |
| carPermitSyndicationYN: | yes |
| carPlatBookSlide: | 12/64 |
| carProposedSpecialAssessmentYN: | no |
| carRestrictions: | Architectural Review,Building,Manufactured Home Not Allowed,Modular Not Allowed,Short Term Rental Allowed,Square Feet,Subdivision |
| carRoom1BathsFull: | 1 |
| carRoom1BathsHalf: | 1 |
| carRoom1BedsTotal: | 1 |
| carRoom1RoomType: | Bathroom(s), Bedroom(s), Dining Area, Great Room, Kitchen, Master Bedroom |
| carRoom2BathsFull: | 1 |
| carRoom2BedsTotal: | 1 |
| carRoom2RoomType: | Bathroom(s), Bedroom(s), Loft |
| carRoom3BathsFull: | 1 |
| carRoom3BedsTotal: | 1 |
| carRoom3RoomType: | Bathroom(s), Bedroom(s), Family Room |
| carSqFtMain: | 1056 |
| carSqFtUnheatedBasement: | 185 |
| carSqFtUnheatedTotal: | 185 |
| carSqFtUpper: | 602 |
| carStatusContractualSearchDate: | 2021-05-14 |
| carTable: | Listing - Residential |
| carWaterHeater: | Electric |
| constructionMaterials: | Log, Wood Siding |
| cumulativeDaysOnMarket: | 7 |
| daysOnMarket: | 7 |
| elementarySchool: | Nebo |
| elevation: | 1000 |
| exteriorFeatures: | Underground Power Lines, Wired Internet Available |
| fireplaceFeatures: | Gas Log, Living Room |
| fireplaceYN: | yes |
| flooring: | Carpet, Tile, Wood |
| foundationDetails: | Basement Fully Finished, Basement Inside Entrance, Basement Outside Entrance |
| heating: | Heat Pump, Heat Pump |
| highSchool: | McDowell |
| interiorFeatures: | Breakfast Bar, Cable Available, Cathedral Ceiling(s), Open Floorplan, Walk In Closet(s) |
| internetAutomatedValuationDisplayYN: | yes |
| laundryFeatures: | In Basement, Utility Room |
| listAgentAor: | BURKE COUNTY BOARD OF REALTORS INC |
| listAgentDirectPhone: | 828-443-5407 |
| listAgentFullName: | Polly Leadbetter |
| listAgentMlsId: | CARpollyl |
| listOfficeMlsId: | CARNCM81490 |
| listOfficePhone: | 828-584-9999 |
| listingContractDate: | 2021-05-07T00:00:00+00:00 |
| listingOfficeName: | Lake James Real Estate Inc |
| lotFeatures: | Long Range View, Rolling Slope, Wooded, Views, Wooded, Year Round View |
| lotSizeDimensions: | 126x293x218x275 |
| majorChangeTimestamp: | 2021-05-14T22:52:50+00:00 |
| majorChangeType: | Under Contract-No Showings |
| middleOrJuniorSchool: | East McDowell |
| mlgCanView: | 1 |
| newConstructionYN: | no |
| originalListPrice: | 474900 |
| originatingSystemModificationTimestamp: | 2021-05-14T22:52:50+00:00 |
| originatingSystemName: | carolina |
| parcelNumber: | 163700826932 |
| parkingFeatures: | Driveway |
| pendingTimestamp: | 2021-05-14T04:00:00+00:00 |
| roadResponsibility: | Private Maintained Road |
| roadSurfaceType: | Gravel |
| roof: | Shingle |
| roomBathroom1Level: | Main |
| roomBathroom2Level: | Main |
| roomBathroom3Level: | Upper |
| roomBathroom4Level: | Basement |
| roomBedroom1Level: | Upper |
| roomBedroom2Level: | Basement |
| roomDiningAreaLevel: | Main |
| roomFamilyRoomLevel: | Basement |
| roomGreatRoomLevel: | Main |
| roomKitchenLevel: | Main |
| roomLoftLevel: | Upper |
| roomMasterBedroomLevel: | Main |
| roomType: | Bathroom 1, Bathroom 2, Dining Area, Great Room, Kitchen, Master Bedroom, Bathroom 3, Loft, Bedroom 1, Bathroom 4, Family Room, Bedroom 2 |
| sewer: | Septic Installed |
| specialListingConditions: | None |
| statusChangeTimestamp: | 2021-05-14T22:52:50+00:00 |
| streetNumberNumeric: | 632 |
| structureType: | 1.5 Story/Basement |
| waterSource: | Well |
| waterfrontFeatures: | Beach - Public, Paddlesport Launch Site - Community, Pier - Community |
| zoningDescription: | R |



























