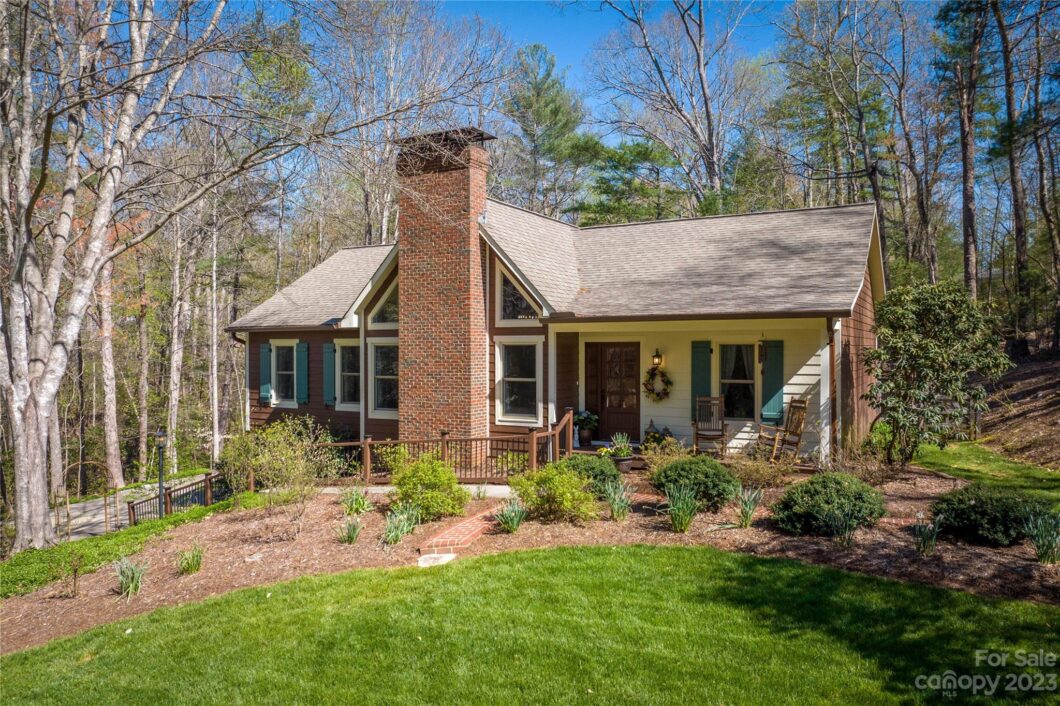
Are you ready for summer at Lake James? Meticulously maintained Arts & Craft style 3 BR, 3 BA home in desirable East Shores PH 1 at Lake James. Main floor features open airy great room w vaulted tongue & groove ceiling, stone wood burning FP, dining area opens to large screened porch & patio overlooking beautifully landscaped fenced yard, updated kitchen w new Bosch gas range/oven,microwave & dishwasher, laundry & pantry. Main BR w updated ensuite BA, walk in tiled shower, walk in closet. Split BR plan with 2 add’l BR & BA. Hardwood flooring throughout(including under carpet in primary BR) Lower level: recreation room & full BA, Over sized garage. New HVAC 2018, new gutters w leafguard, new windows, freshly painted inside & out. Septic pumped approx 3 yrs ago.
Across street you will stroll down gentle paved path beside flowing creek (NO STEPS) to deeded boat slip “T”. East Shores, w affordable HOA dues, amenities : swimming pool & tennis court. Just 15 minutes to Downtown Morganton
| Price: | $735,000 |
| Address: | 4715 East Shores Drive |
| City: | Morganton |
| County: | Burke |
| State: | North Carolina |
| Zip Code: | 28655 |
| Subdivision: | East Shores |
| MLS: | 4012130 |
| Year Built: | 1993 |
| Square Feet: | 2,333 |
| Acres: | 0.900 |
| Lot Square Feet: | 0.900 acres |
| Bedrooms: | 3 |
| Bathrooms: | 3 |
| roof: | Composition |
| sewer: | Septic Installed |
| heating: | Heat Pump |
| basement: | Basement Garage Door, Exterior Entry, Full, Interior Entry, Partially Finished, Storage Space, Walk-Out Access |
| flooring: | Carpet, Tile, Wood |
| elevation: | 1000 |
| appliances: | Dishwasher, Electric Water Heater, Gas Range, Microwave, Oven, Plumbed For Ice Maker, Refrigerator |
| basementYN: | yes |
| highSchool: | Freedom |
| carSqFtMain: | 1528 |
| lotFeatures: | Creek Front, Level, Rolling Slope, Sloped, Creek/Stream, Wooded, Wooded |
| waterSource: | City |
| lotSizeUnits: | Acres |
| carSqFtGarage: | 737 |
| waterBodyName: | Lake James |
| associationFee: | 1476 |
| associationName: | Rik Craig |
| carHoaSubjectTo: | Required |
| laundryFeatures: | Laundry Closet, Main Level |
| parkingFeatures: | Basement, Driveway, Garage Faces Side |
| roadSurfaceType: | Concrete, Paved |
| carDeedReference: | 2108/253 |
| carPlatBookSlide: | 10/4 |
| elementarySchool: | Glen Alpine |
| interiorFeatures: | Built-in Features, Central Vacuum, Entrance Foyer, Open Floorplan, Pantry, Split Bedroom, Storage, Vaulted Ceiling(s), Walk-In Closet(s), Walk-In Pantry |
| communityFeatures: | Game Court, Lake Access, Outdoor Pool, Sport Court, Street Lights, Tennis Court(s) |
| fireplaceFeatures: | Great Room, Wood Burning |
| foundationDetails: | Basement |
| lotSizeDimensions: | 178x45x326x302 |
| newConstructionYN: | no |
| architecturalStyle: | Arts and Crafts |
| roadResponsibility: | Publicly Maintained Road |
| waterfrontFeatures: | Boat Slip (Deed) |
| carConstructionType: | Site Built |
| carHoaSubjectToDues: | Mandatory |
| middleOrJuniorSchool: | Table Rock |
| constructionMaterials: | Hardboard Siding |
| belowGradeFinishedArea: | 805 |
| associationFeeFrequency: | Annually |
| specialListingConditions: | None |
| carPlatReferenceSectionPages: | 10/4 |
| carProposedSpecialAssessmentYN: | no |






































