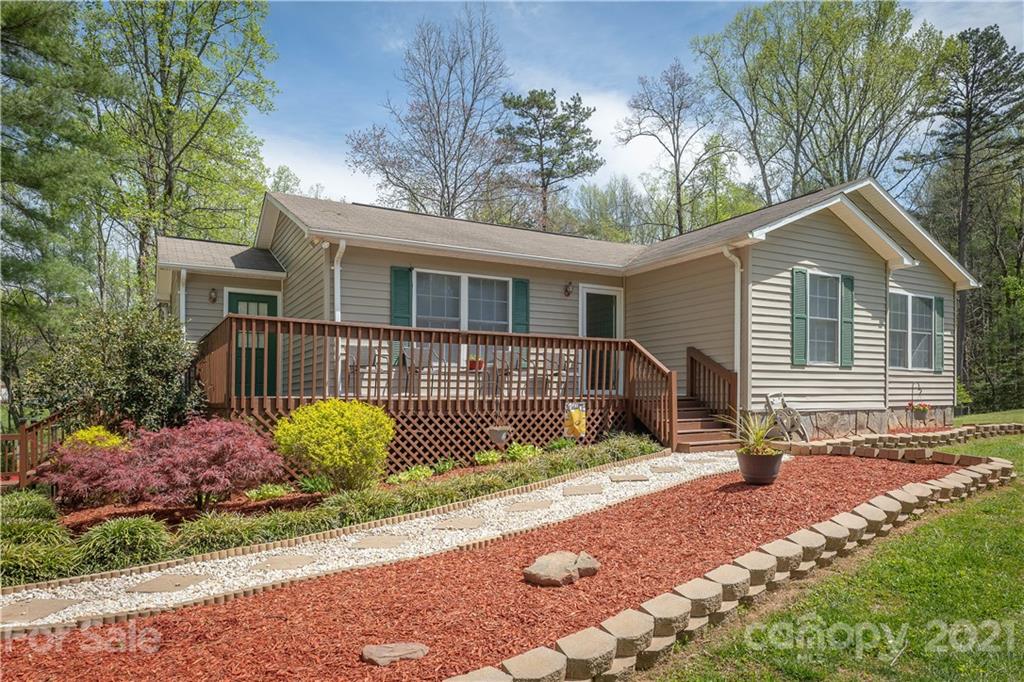| appliances: | Dishwasher, Electric Range |
| architecturalStyle: | Ranch |
| belowGradeFinishedArea: | 437 |
| buildingAreaTotal: | 1654 |
| buyerOfficeMlsId: | CAR3729 |
| buyerOfficeName: | EXP REALTY LLC |
| buyerOfficePhone: | 888-584-9431 |
| carBuyerAgentSaleYN: | no |
| carConstructionType: | Site Built |
| carDeedReference: | 1796/246 |
| carDoorsWindows: | Storm Door(s) |
| carGeocodeSource: | Manual |
| carHoaSubjectTo: | None |
| carHoaSubjectToDues: | No |
| carOwnerAgentYN: | no |
| carPermitSyndicationYN: | yes |
| carPlatBookSlide: | 5/161 |
| carProposedSpecialAssessmentYN: | no |
| carRoom1BathsFull: | 2 |
| carRoom1BedsTotal: | 3 |
| carRoom1RoomType: | Bathroom(s), Bedroom(s), Dining Area, Kitchen, Laundry, Living Room, Mud |
| carRoom2BathsFull: | 1 |
| carRoom2RoomType: | Bathroom(s), Family Room, Utility |
| carSqFtMain: | 1217 |
| carSqFtUnheatedBasement: | 780 |
| carSqFtUnheatedTotal: | 780 |
| carStatusContractualSearchDate: | 2021-04-22 |
| carTable: | Listing - Residential |
| carWaterHeater: | Electric |
| constructionMaterials: | Vinyl Siding |
| cumulativeDaysOnMarket: | 2 |
| daysOnMarket: | 2 |
| elementarySchool: | Oak Hill |
| elevation: | 1000 |
| exteriorFeatures: | Fire Pit, Shed(s), Underground Power Lines |
| fireplaceYN: | no |
| flooring: | Carpet, Linoleum, Tile |
| foundationDetails: | Basement Partially Finished, Block |
| heating: | Heat Pump, Heat Pump |
| highSchool: | Freedom |
| interiorFeatures: | Breakfast Bar, Cable Available |
| internetAutomatedValuationDisplayYN: | yes |
| laundryFeatures: | Main Level, Laundry Room |
| listAgentAor: | BURKE COUNTY BOARD OF REALTORS INC |
| listAgentDirectPhone: | 828-443-5407 |
| listAgentFullName: | Polly Leadbetter |
| listAgentMlsId: | CARpollyl |
| listOfficeMlsId: | CARNCM81490 |
| listOfficePhone: | 828-584-9999 |
| listingContractDate: | 2021-04-20T00:00:00+00:00 |
| listingOfficeName: | Lake James Real Estate Inc |
| lotFeatures: | Creek Front, Rolling Slope, Wooded |
| majorChangeTimestamp: | 2021-04-22T19:04:11+00:00 |
| majorChangeType: | Under Contract-Showings |
| middleOrJuniorSchool: | Table Rock |
| mlgCanView: | 1 |
| newConstructionYN: | no |
| originalListPrice: | 224900 |
| originatingSystemModificationTimestamp: | 2021-04-22T19:04:11+00:00 |
| originatingSystemName: | carolina |
| parcelNumber: | 16795 |
| parkingFeatures: | Carport - 2 Car, Driveway |
| pendingTimestamp: | 2021-04-22T04:00:00+00:00 |
| roadResponsibility: | Public Maintained Road |
| roadSurfaceType: | Asphalt |
| roof: | Fiberglass |
| roomBathroom1Level: | Main |
| roomBathroom2Level: | Main |
| roomBathroom3Level: | Lower |
| roomBedroom1Level: | Main |
| roomBedroom2Level: | Main |
| roomBedroom3Level: | Main |
| roomDiningAreaLevel: | Main |
| roomFamilyRoomLevel: | Lower |
| roomKitchenLevel: | Main |
| roomLaundryLevel: | Main |
| roomLivingRoomLevel: | Main |
| roomMudRoomLevel: | Main |
| roomType: | Bathroom 1, Bathroom 2, Dining Area, Kitchen, Laundry, Living Room, Mud Room, Bedroom 1, Bedroom 2, Bedroom 3, Bathroom 3, Family Room, Utility Room |
| roomUtilityRoomLevel: | Lower |
| sewer: | Septic Installed |
| specialListingConditions: | None |
| statusChangeTimestamp: | 2021-04-22T19:04:11+00:00 |
| streetNumberNumeric: | 3052 |
| structureType: | 1 Story Basement |
| waterSource: | Public |
| waterfrontFeatures: | None |
| zoningDescription: | R-1 |


























