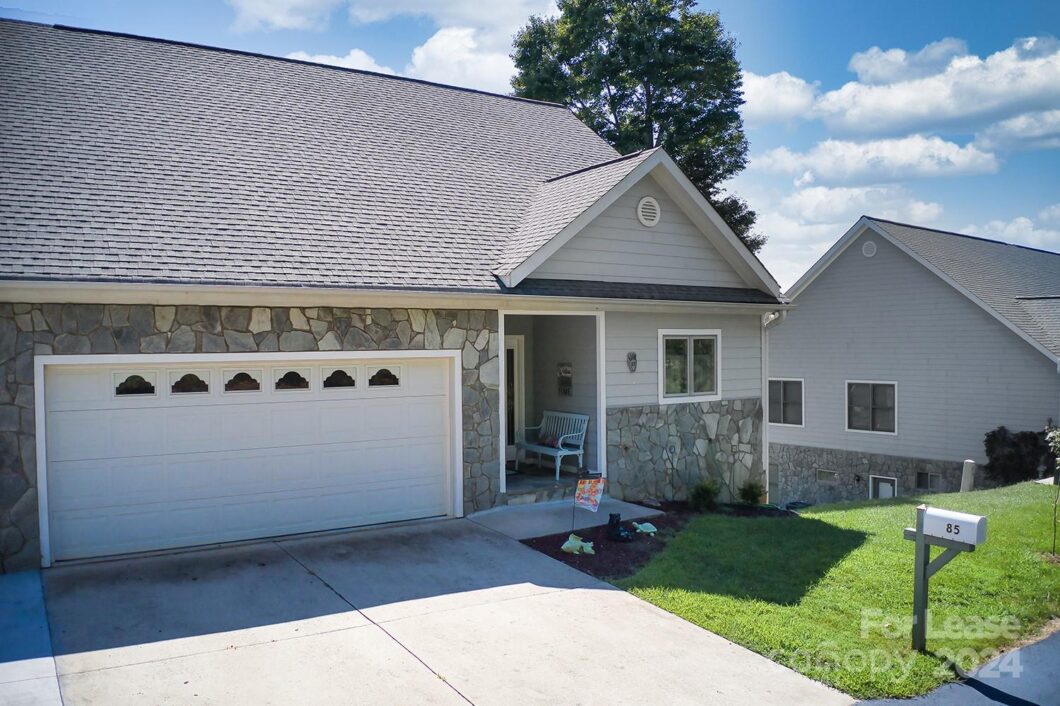Enjoy views of Lake James and the surrounding mountains from this spacious 3BR/3BA townhome. Sitting high above Black Bear Cove, you have year round lake views from the upper and lower decks of this townhome that is within walking distance of Bear Creek Marina and across the cove from Black Bear Landing. **Townhome will be unfurnished for lease. 24 hr notice to current tenant for showings** The main floor great room has wood floors,a gas fireplace, kitchen with granite countertops, master bedroom and master bath with private deck access. The screen porch is off the great room and opens to the deck. The lower level offers 2 additional bedrooms and 2 more baths, the laundry area, and a spacious den with outside entrance. Both lower level bedrooms have direct access to the lower deck and both have a bath. This lease does not include any direct access to the lake. Bear Creek Marina leases boatslips and the public launch is across the cove.







