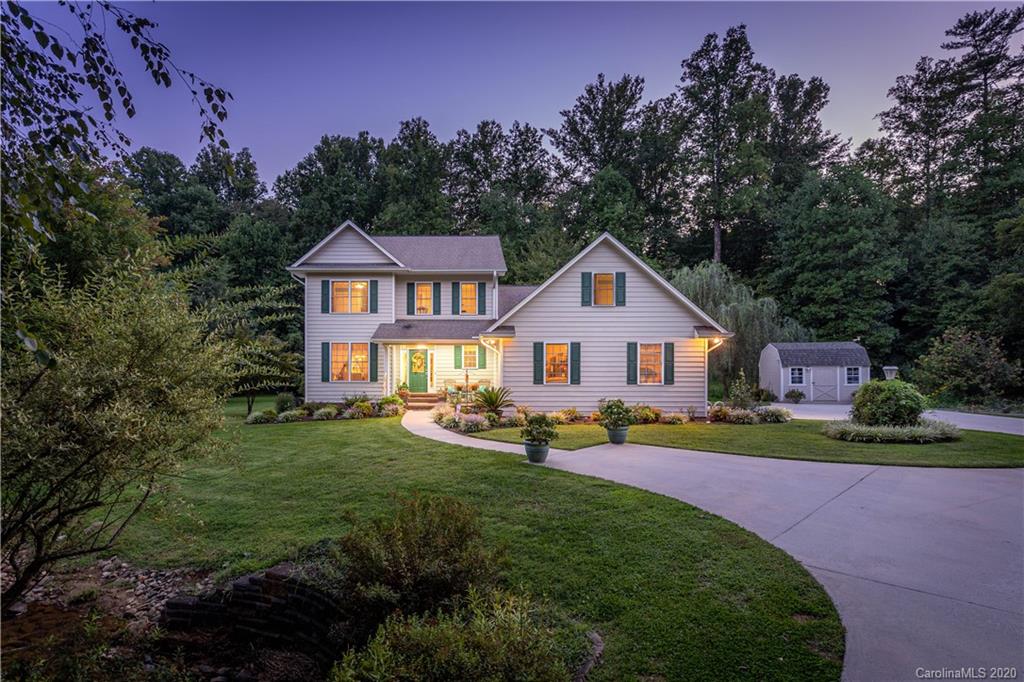| appliances: | Cable Prewire, Ceiling Fan(s), Convection Oven, Gas Cooktop, Dishwasher, Disposal, Double Oven, Dryer, Electric Dryer Hookup, Electric Oven |
| architecturalStyle: | Traditional |
| associationFee: | 300 |
| associationFeeFrequency: | Annually |
| buildingAreaTotal: | 3102 |
| buyerOfficeMlsId: | CARNCM12610 |
| buyerOfficeName: | GreyBeard Realty |
| buyerOfficePhone: | 828-669-1072 |
| carBuyerAgentSaleYN: | no |
| carConstructionType: | Site Built |
| carDeedReference: | 1111/504 |
| carDoorsWindows: | Insulated Windows,Storm Door(s) |
| carGeocodeSource: | Manual |
| carHoaSubjectTo: | Required |
| carHoaSubjectToDues: | Mandatory |
| carOwnerAgentYN: | no |
| carPermitSyndicationYN: | yes |
| carRoom1BathsFull: | 1 |
| carRoom1BathsHalf: | 1 |
| carRoom1BedsTotal: | 1 |
| carRoom1RoomType: | Bathroom(s), Bedroom(s), Dining Area, Kitchen, Laundry, Master Bedroom, Sunroom |
| carRoom2BathsFull: | 2 |
| carRoom2BedsTotal: | 3 |
| carRoom2RoomType: | Bathroom(s), Bedroom(s), Bonus Room, Office, Play Room |
| carSqFtMain: | 2082 |
| carSqFtUpper: | 1020 |
| carStatusContractualSearchDate: | 2020-12-21 |
| carStreetViewParam: | 1$35.749569$-81.728838$259.14$13.33$1.00$fSVs9_ffpSFRgV06Mxephw |
| carTable: | Listing - Residential |
| carWaterHeater: | Gas |
| constructionMaterials: | Hardboard Siding |
| cumulativeDaysOnMarket: | 102 |
| daysOnMarket: | 102 |
| elementarySchool: | Oak Hill |
| elevation: | 1000 |
| exteriorFeatures: | Hot Tub, Underground Power Lines, Wired Internet Available |
| fireplaceFeatures: | Gas Log |
| flooring: | Carpet, Tile, Wood |
| foundationDetails: | Crawl Space |
| heating: | Central, Gas Hot Air Furnace, Heat Pump, Natural Gas |
| highSchool: | Freedom |
| interiorFeatures: | Attic Stairs Pulldown, Built-Ins, Cable Available, Hot Tub, Kitchen Island, Open Floorplan |
| internetAutomatedValuationDisplayYN: | yes |
| laundryFeatures: | Main Level |
| listAgentAor: | Burke County Board of Realtors |
| listAgentDirectPhone: | 828-430-1747 |
| listAgentFullName: | Lisa Griffin |
| listAgentMlsId: | CAR22620 |
| listOfficeMlsId: | CARNCM81490 |
| listOfficePhone: | 828-584-9999 |
| listingContractDate: | 2020-09-10T00:00:00+00:00 |
| listingOfficeName: | Lake James Real Estate Inc |
| lotFeatures: | Level, Private, Stream/Creek, Wooded |
| majorChangeTimestamp: | 2020-12-21T15:58:12+00:00 |
| majorChangeType: | Under Contract-Show |
| middleOrJuniorSchool: | Table Rock |
| mlgCanView: | 1 |
| newConstructionYN: | no |
| originalListPrice: | 519000 |
| originatingSystemModificationTimestamp: | 2020-12-21T15:58:12+00:00 |
| originatingSystemName: | carolina |
| parcelNumber: | 1793083953 |
| parkingFeatures: | Attached Garage, Driveway, Garage - 2 Car, Garage Door Opener |
| pendingTimestamp: | 2020-12-21T05:00:00+00:00 |
| previousListPrice: | 519000 |
| priceChangeTimestamp: | 2020-12-01T18:57:18+00:00 |
| roadResponsibility: | Public Maintained Road |
| roadSurfaceType: | Concrete |
| roof: | Shingle |
| roomBathroom1Level: | Main |
| roomBathroom2Level: | Main |
| roomBathroom3Level: | Upper |
| roomBathroom4Level: | Upper |
| roomBedroom1Level: | Upper |
| roomBedroom2Level: | Upper |
| roomBedroom3Level: | Upper |
| roomBonusRoomLevel: | Upper |
| roomDiningAreaLevel: | Main |
| roomKitchenLevel: | Main |
| roomLaundryLevel: | Main |
| roomMasterBedroomLevel: | Main |
| roomOfficeLevel: | Upper |
| roomPlayRoomLevel: | Upper |
| roomSunroomLevel: | Main |
| roomType: | Bathroom 1, Bathroom 2, Dining Area, Kitchen, Laundry, Master Bedroom, Sunroom, Bathroom 3, Bathroom 4, Bonus Room, Office, Play Room, Bedroom 1, Bedroom 2, Bedroom 3 |
| sewer: | Public Sewer |
| specialListingConditions: | None |
| statusChangeTimestamp: | 2020-12-21T15:58:12+00:00 |
| streetNumberNumeric: | 105 |
| structureType: | 1.5 Story |
| waterSource: | Public |
| zoningDescription: | burke |










































